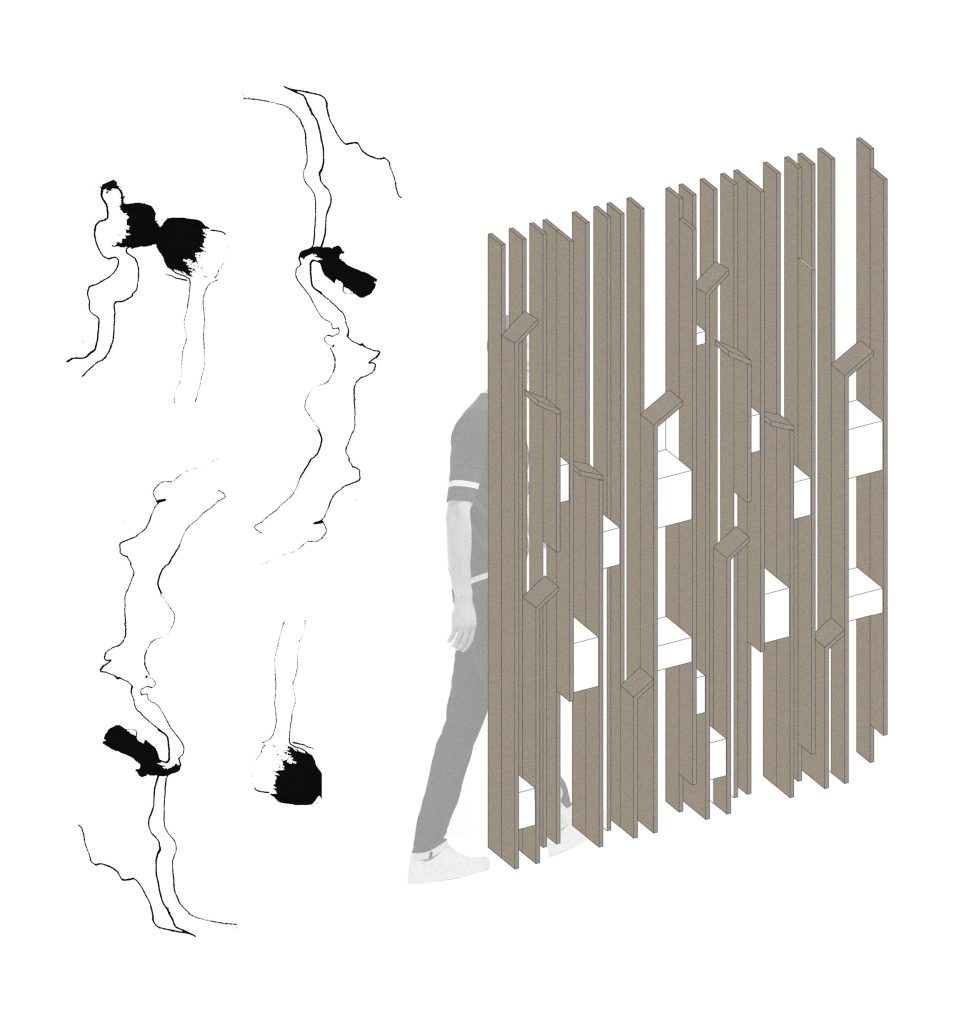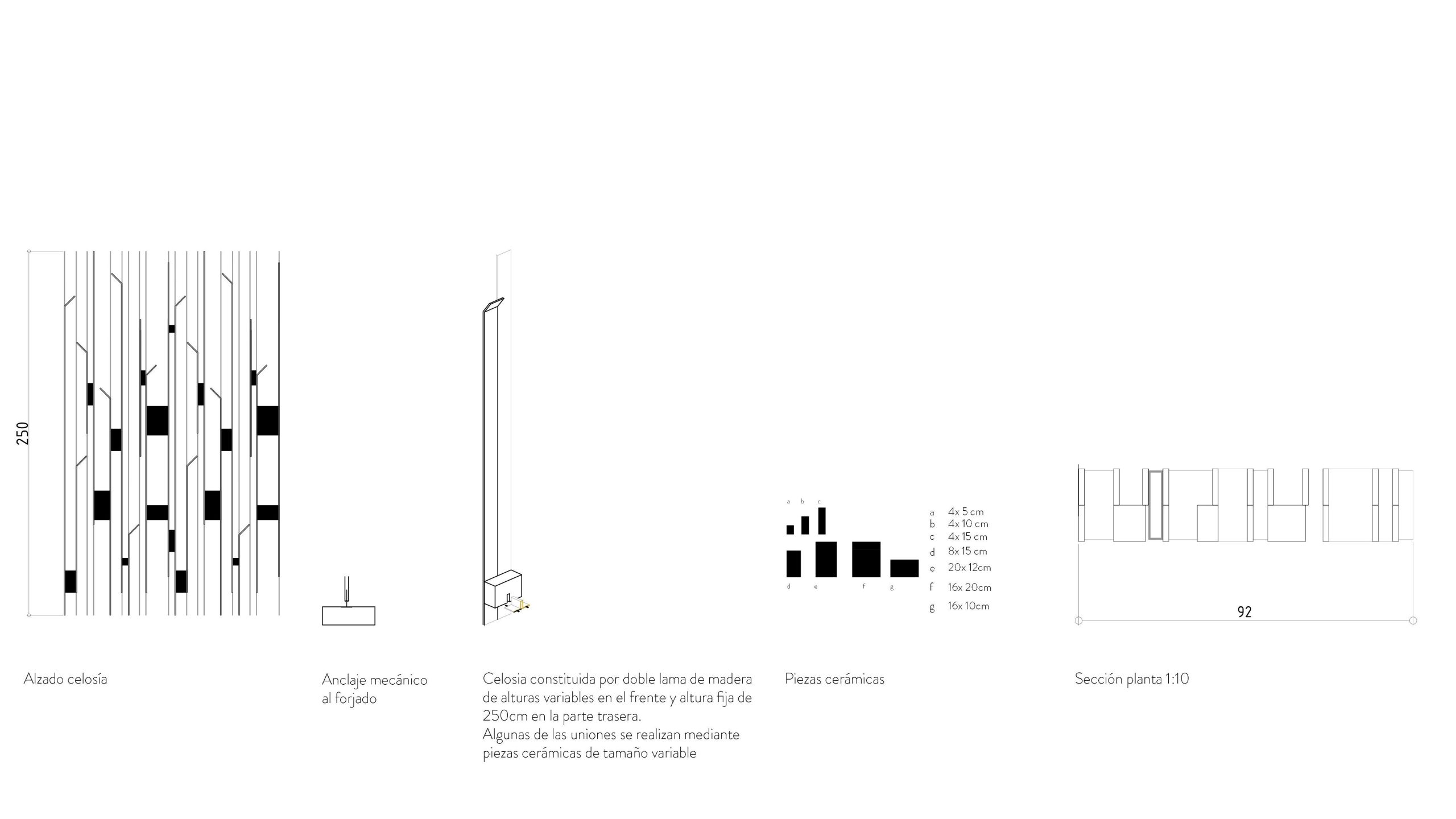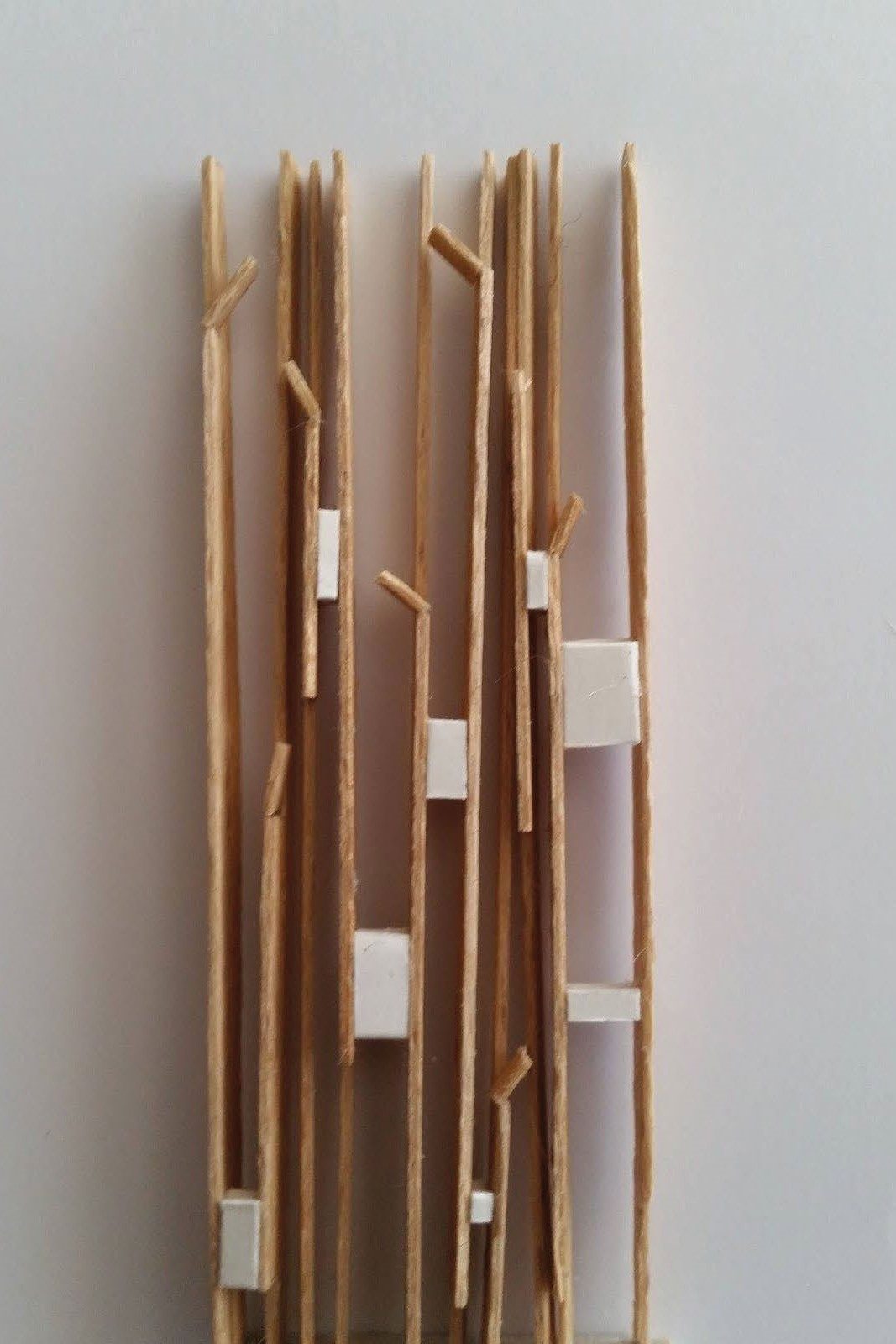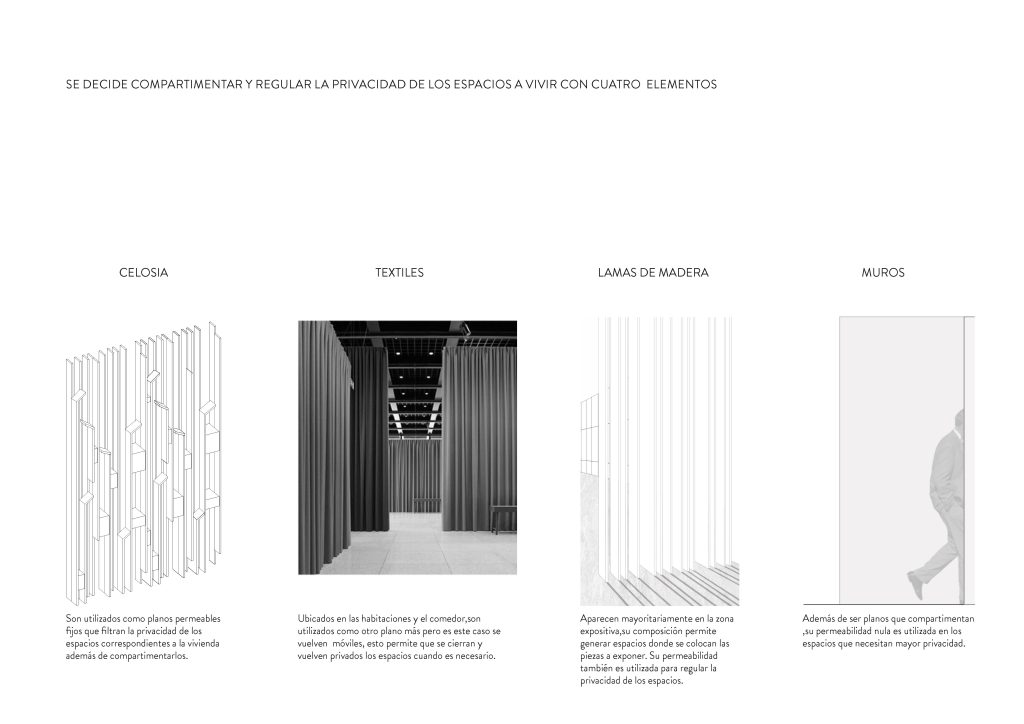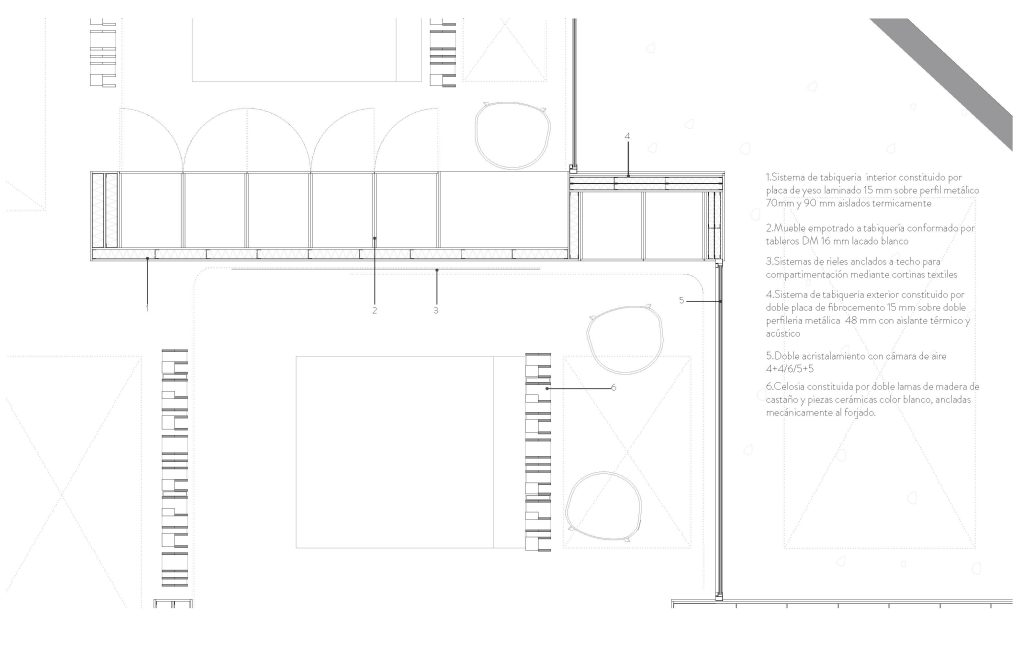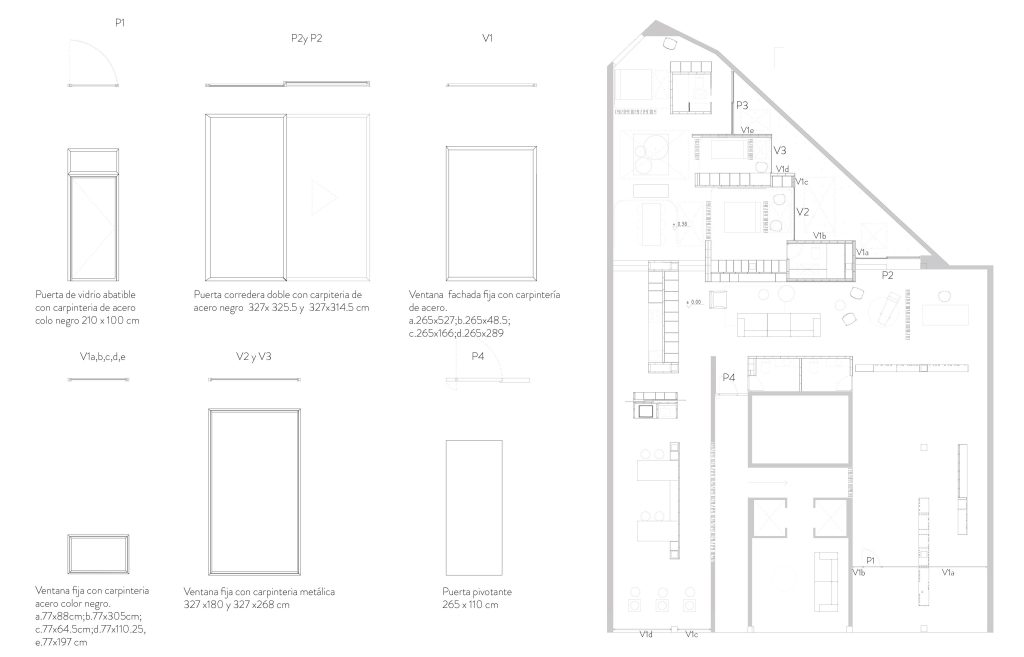Atelier/Domestic Living
Let it in
An empty commercial space requiring conversion. Occupied by two artisan ceramicists who wanted living and work space.
Client
Concept
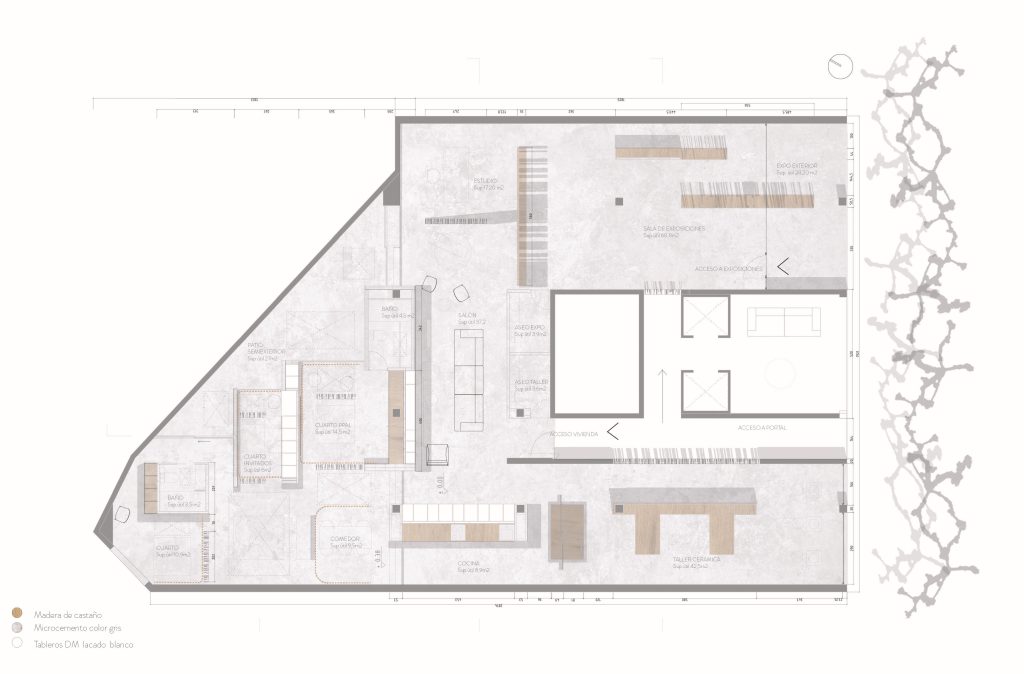
It was important to have clear divisions between private and public whilst providing flexibility within the space to expand or contract areas.
Openings were required to add light to an enclosed patio.
The detail on the wall dividers, used for screening, draw on ceramic elements to provide a unifying theme.
By studying the natural surroundings of the property I was able to draw key elements inside.
Different layers of permeability found outside in the trees are extended to the interior as lattices. This diffusion of visibility allows passers-by to see public activities of the atelier and regulate privacy when necessary.
Exterior research
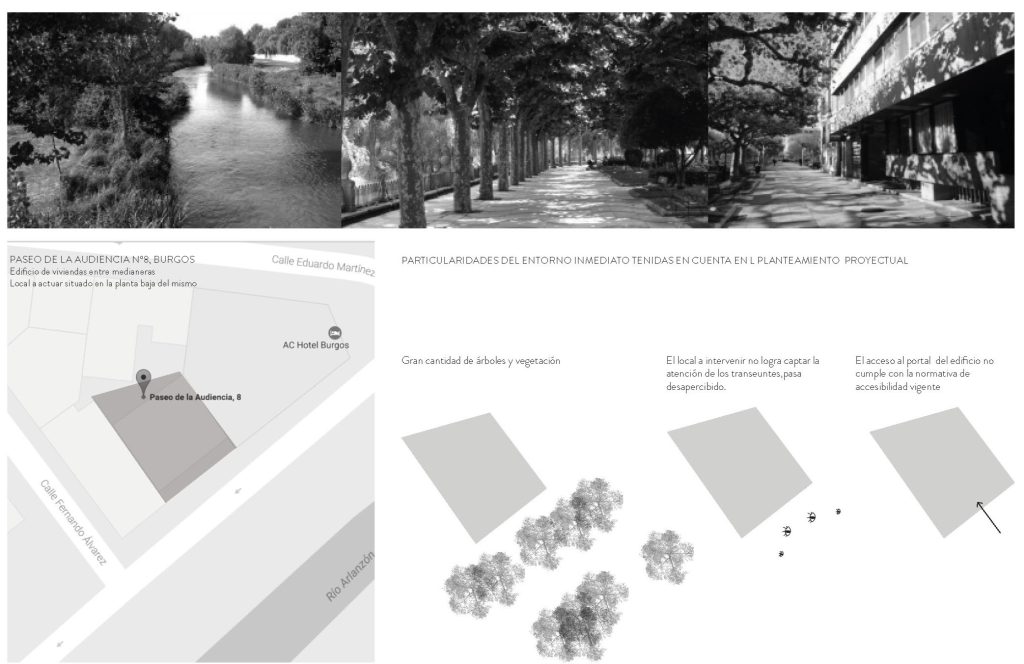
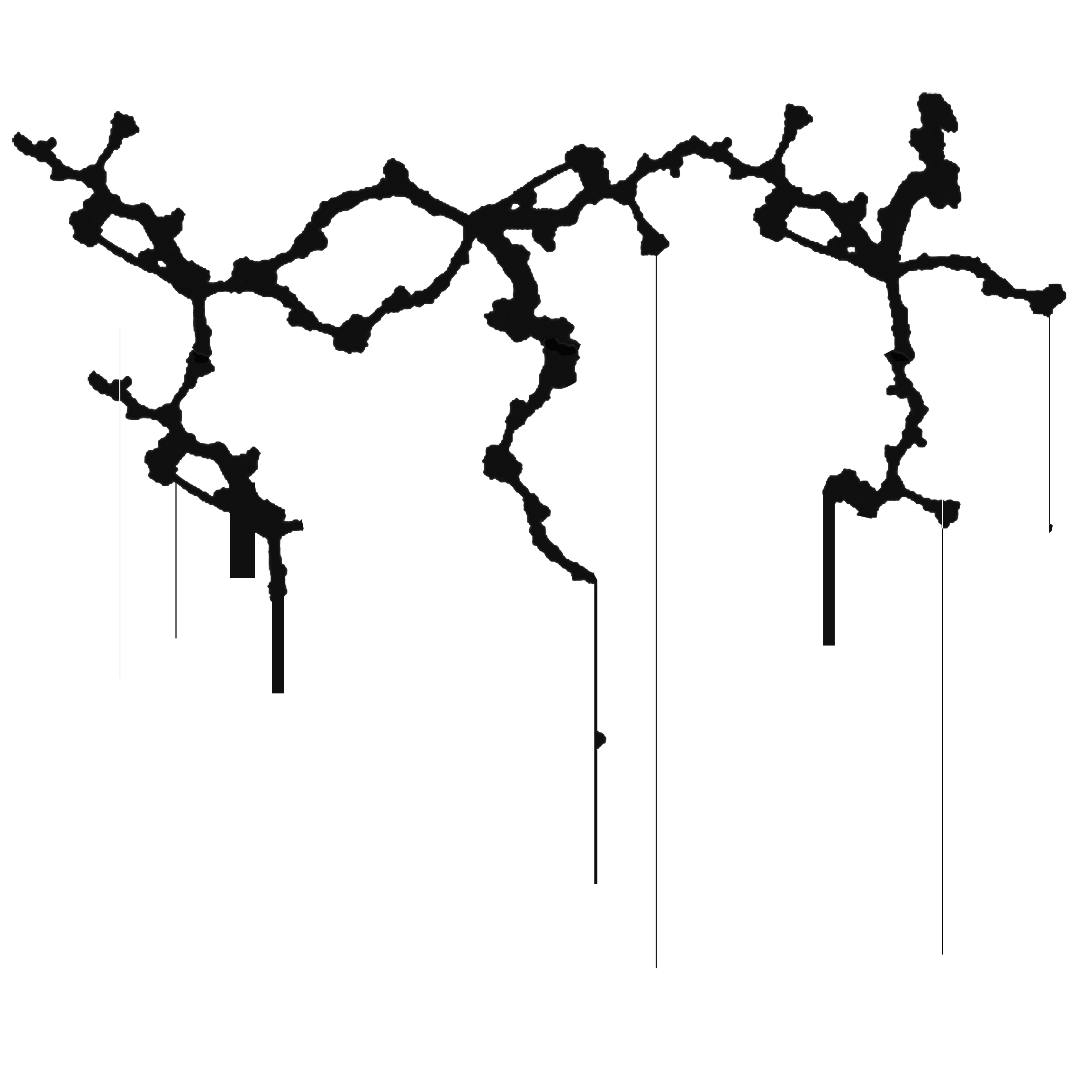
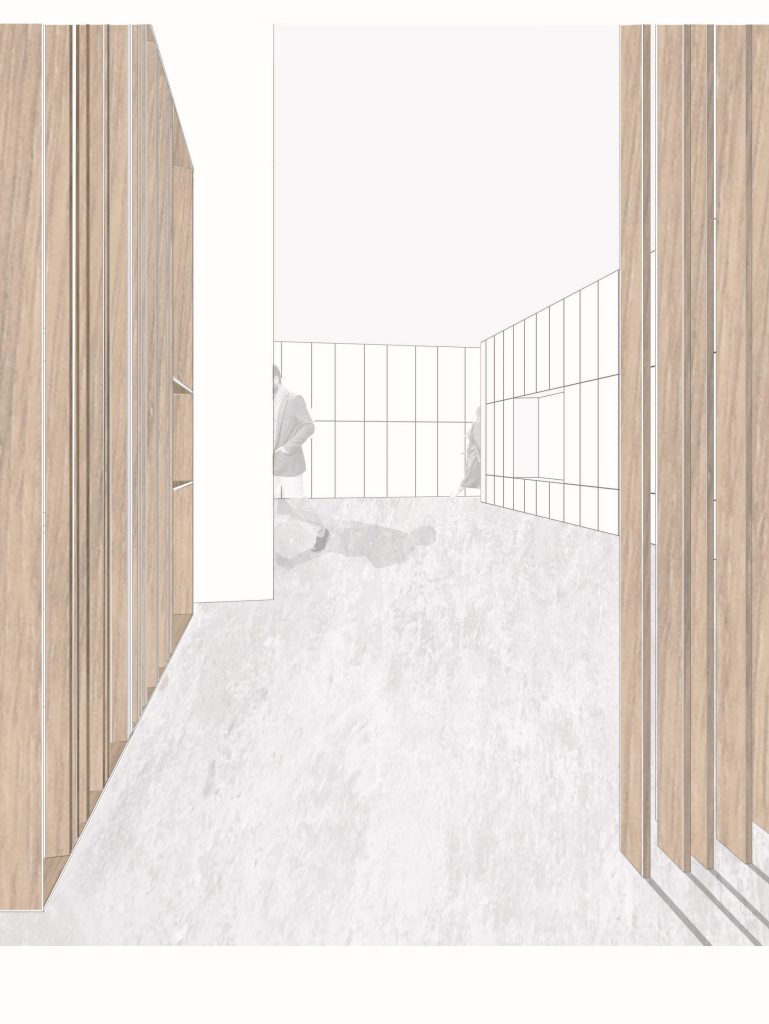
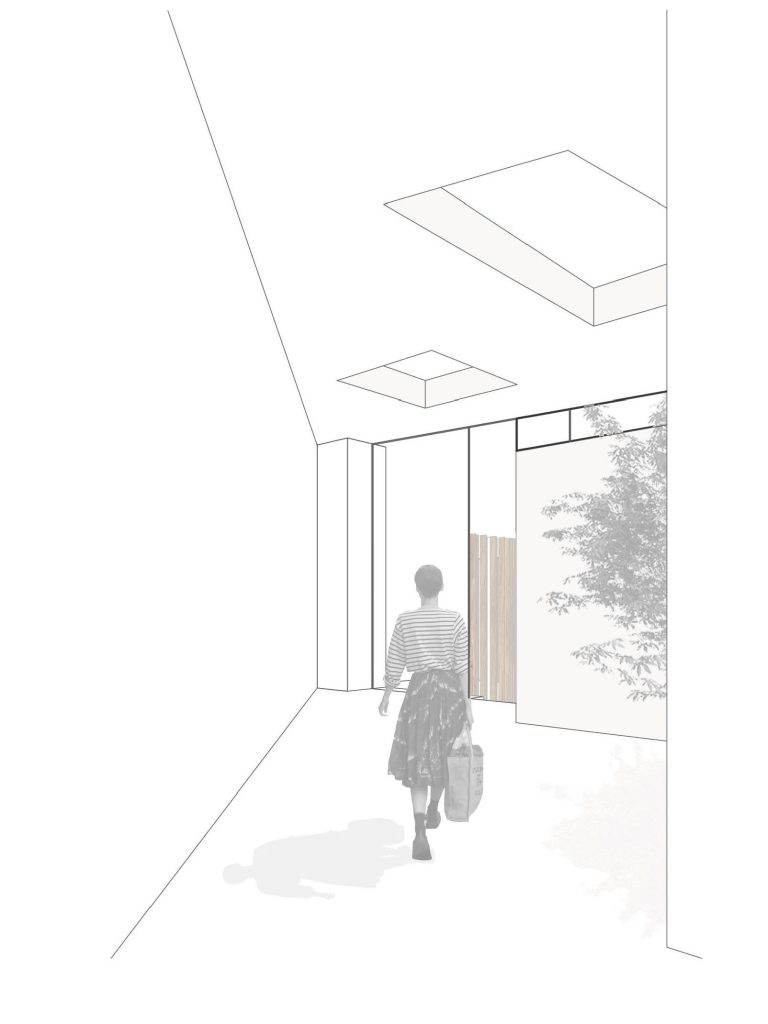
Interior Cross-section designs
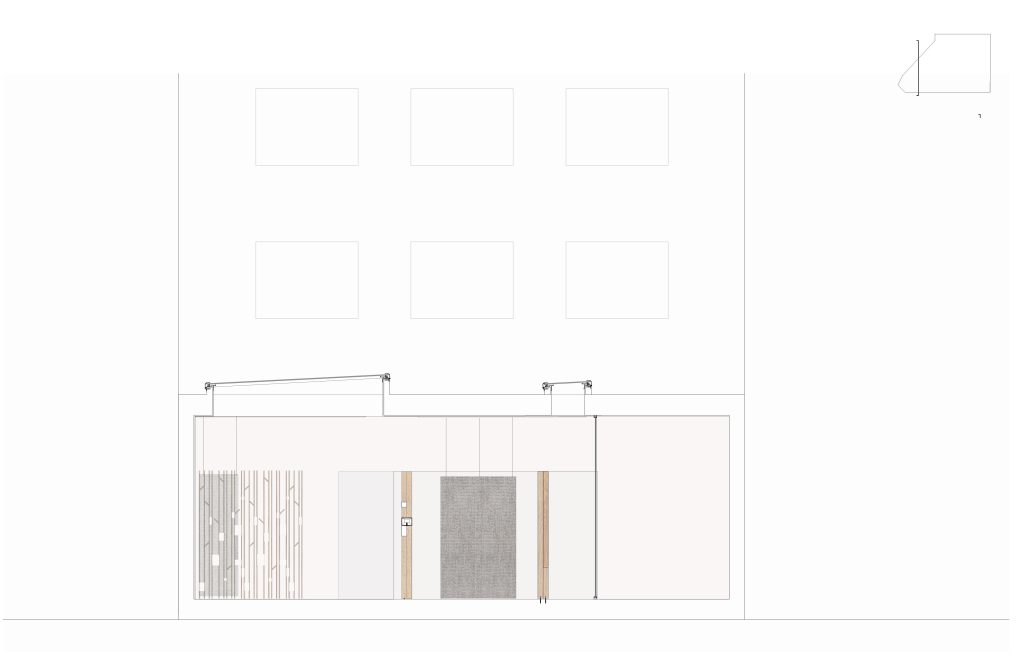
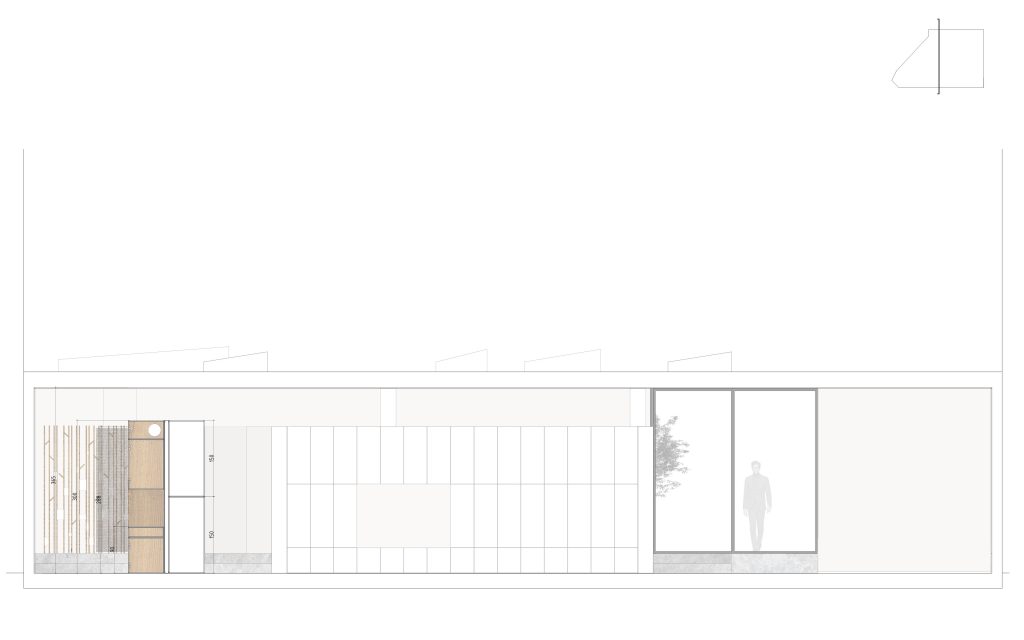
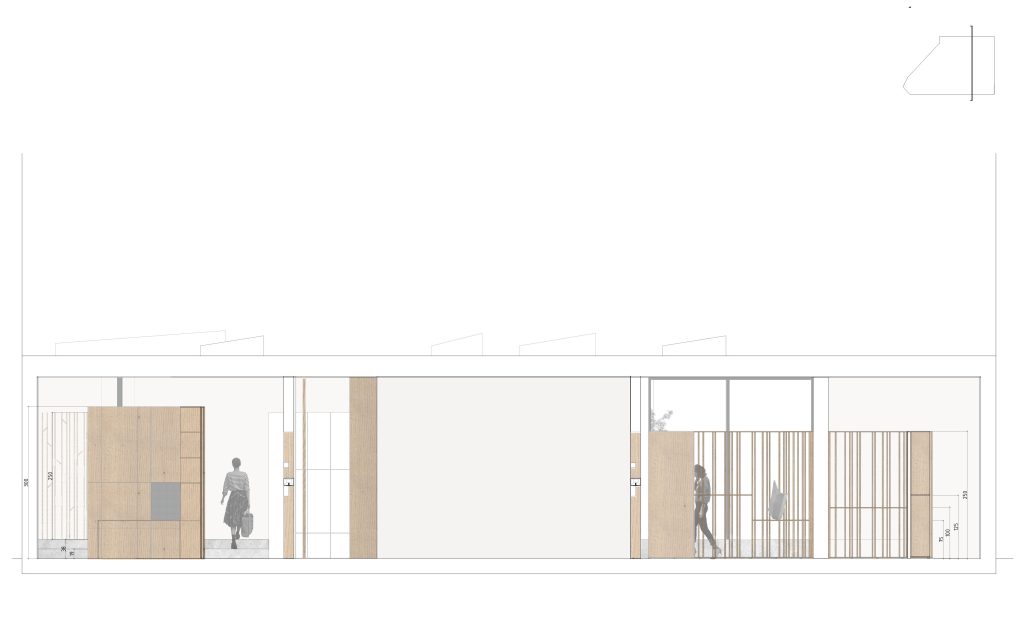
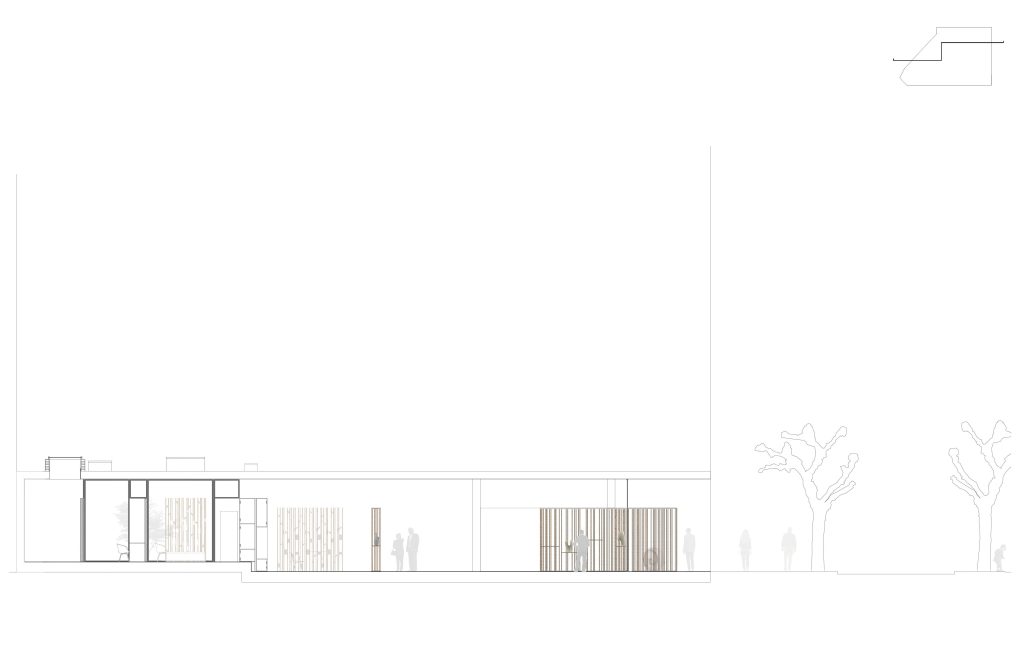
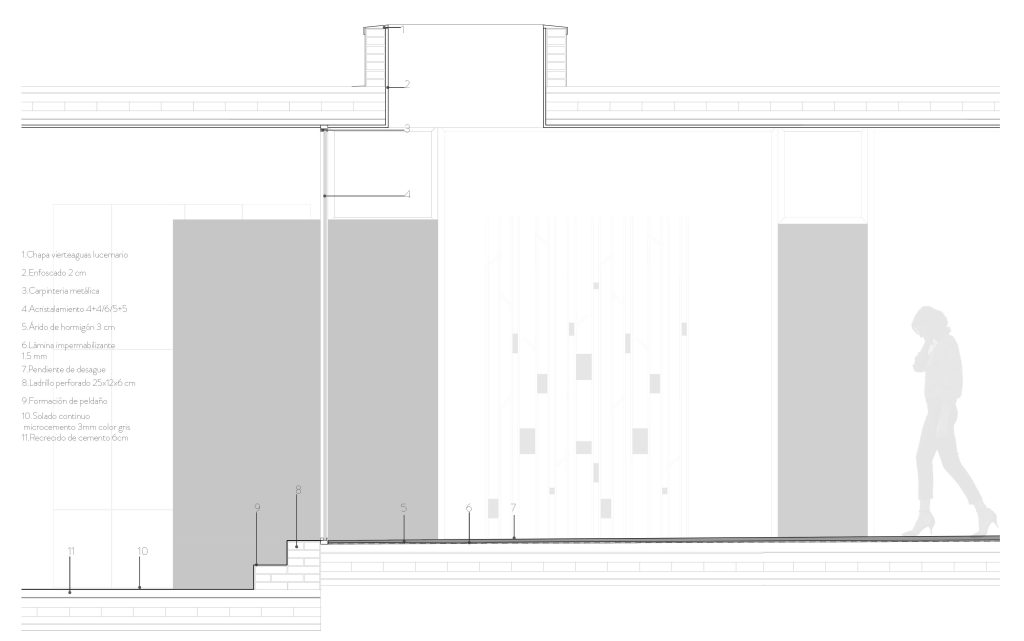
Room Divider details
