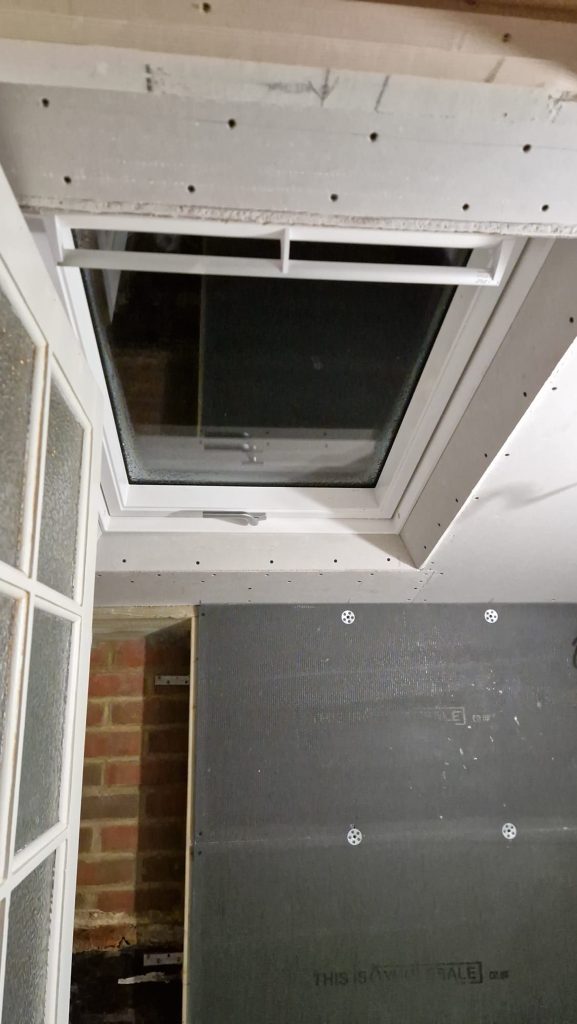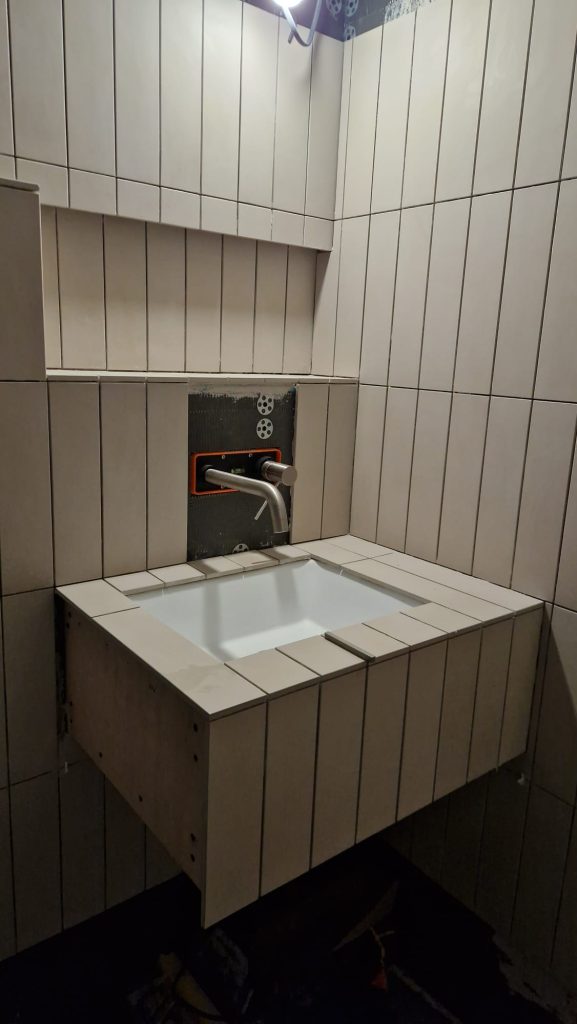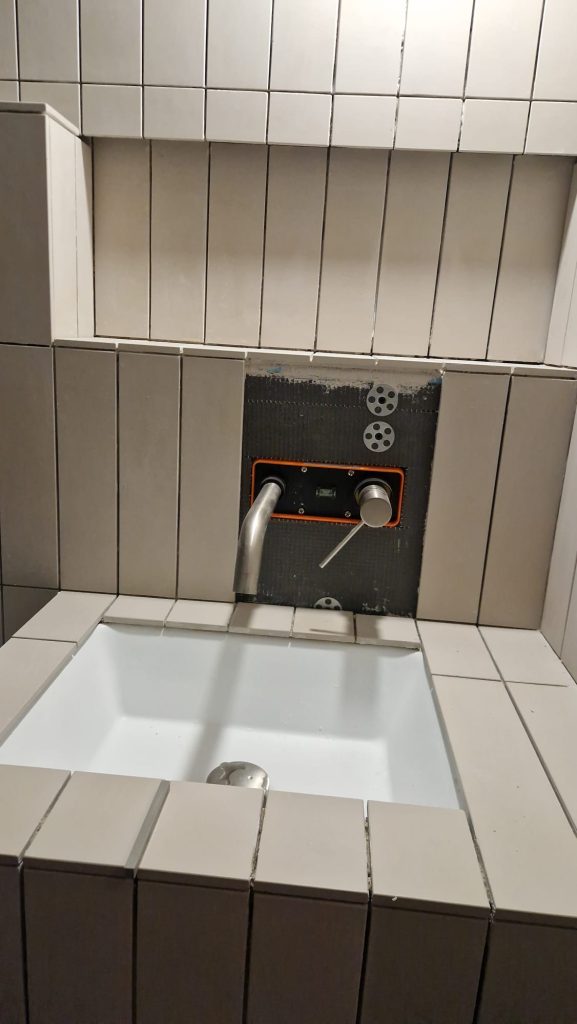Domestic bathroom renovation
A 3.1m2 lean-to style bathroom in need of refurbishment. Located to the rear of a Victorian terraced house, the room was last renovated in 2004.
The space was cold, uninviting and well-worn areas. The brief required a lasting, contemporary and elegant design with suitable storage space. At the end of 2024 the build phase is currently in progress.
Client
Freelance, Private, Domestic
maximising a compact space
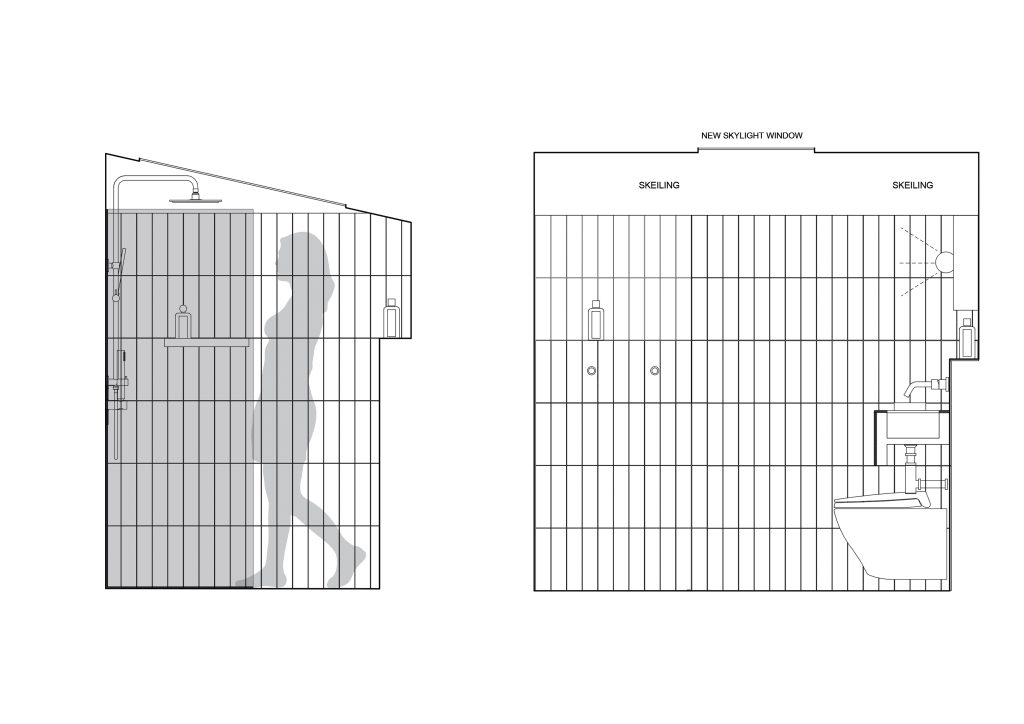
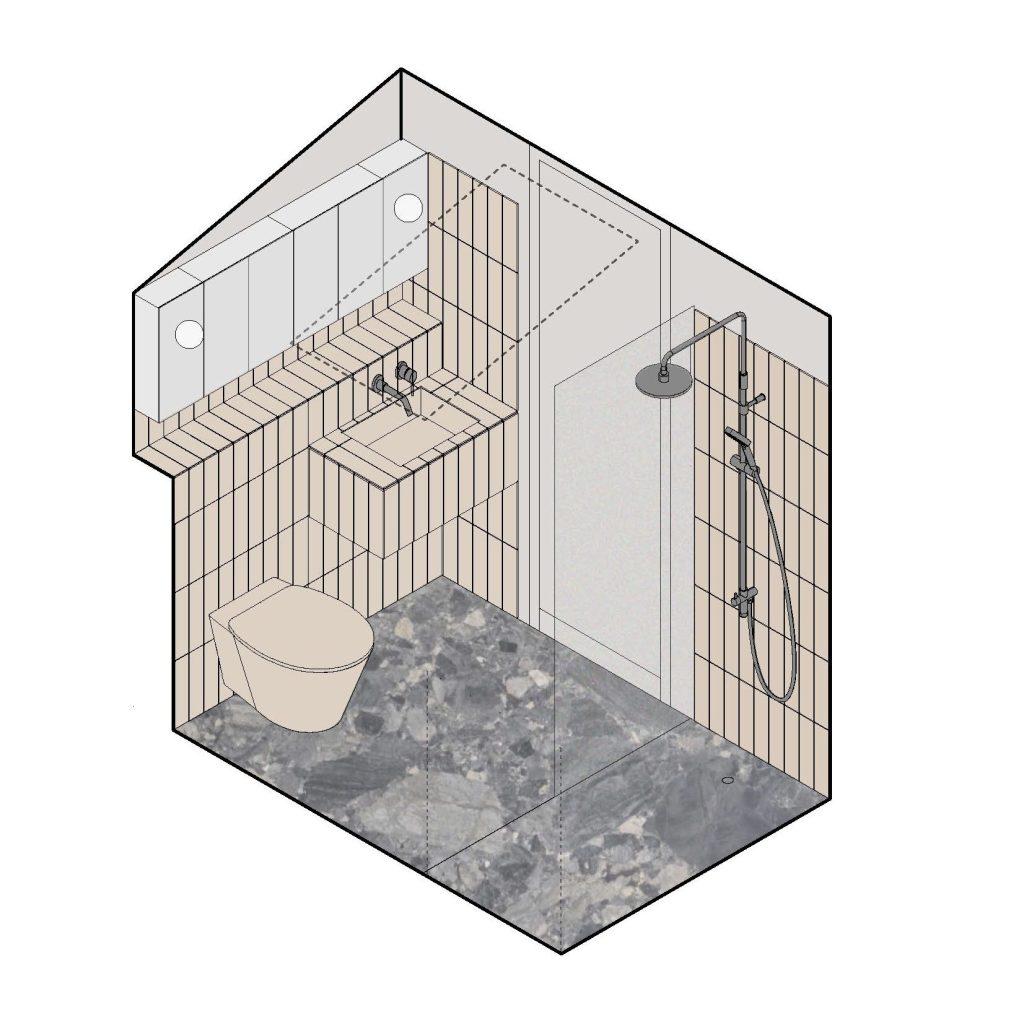
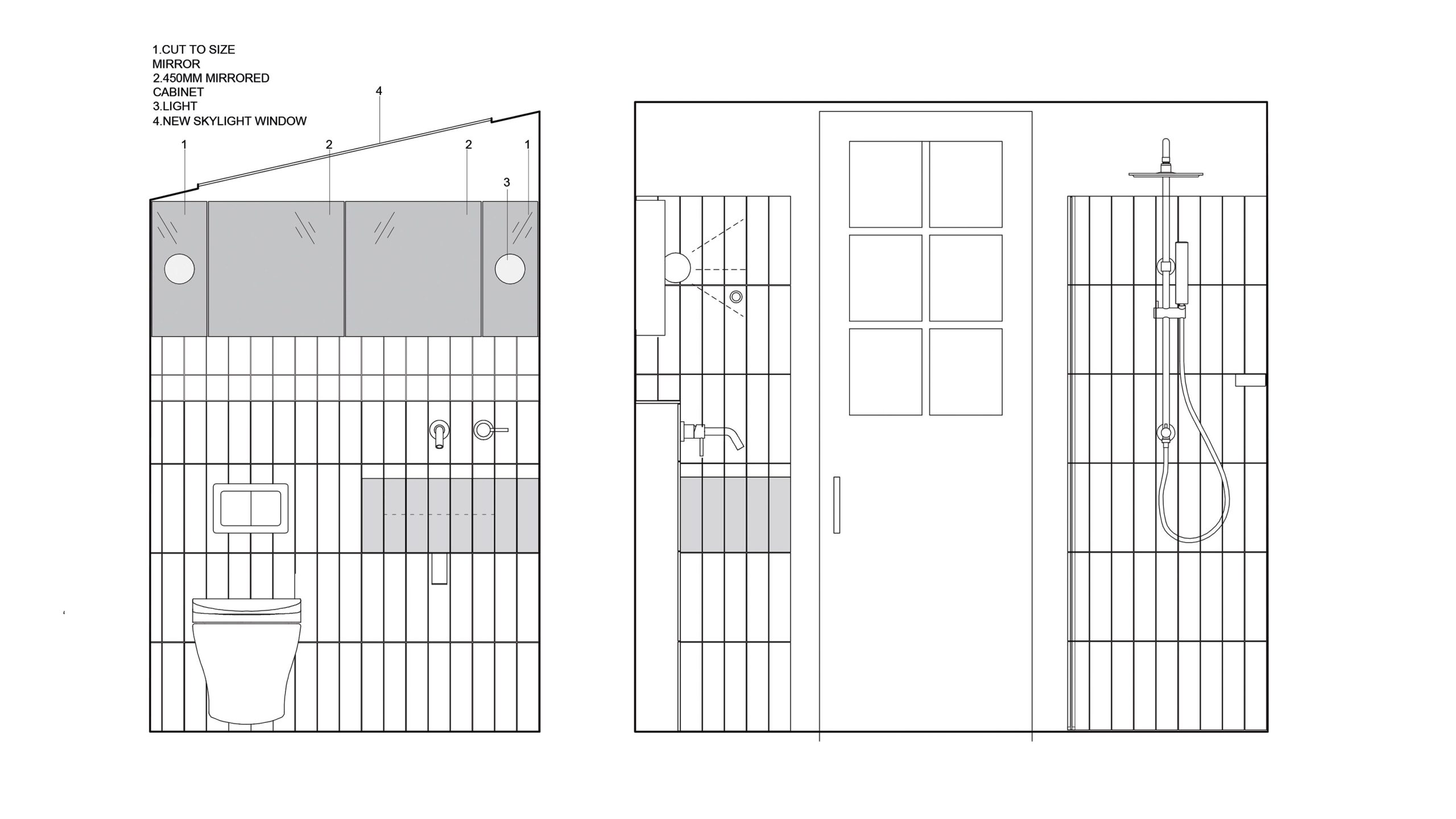
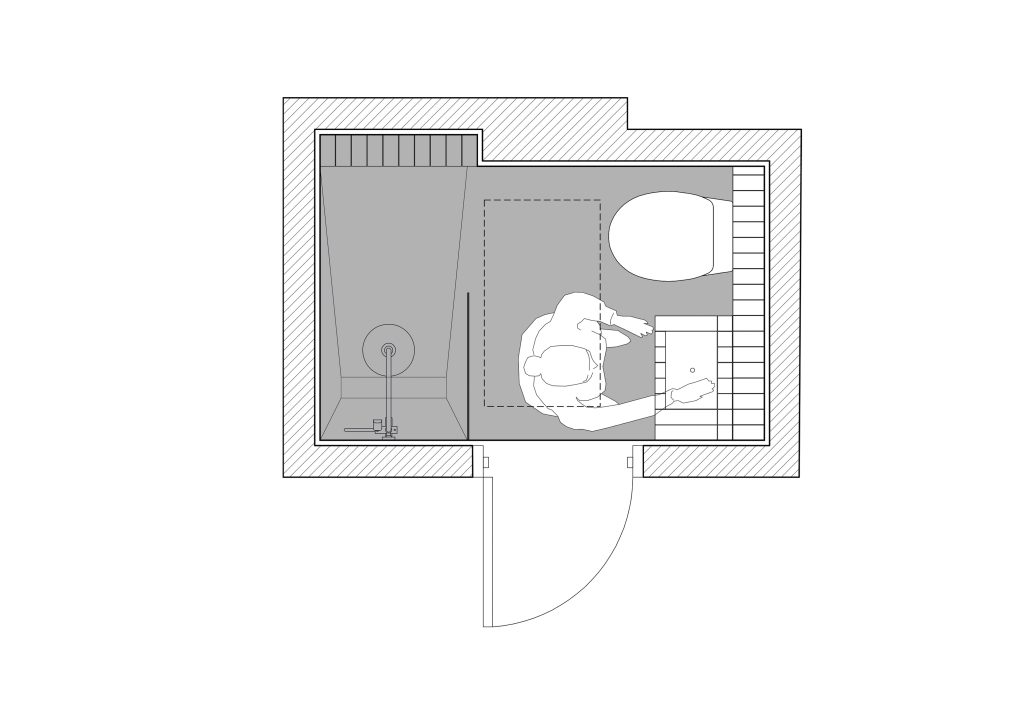
APPROACH
I started by discussing and understanding how the client used the space and what the wanted from the end result. Through this process we ruled out an extension due to the costs outweighing the gains. Completely removing the bath and only having a walk-in shower helped to elevate the design and something the client was comfortable with. To help align the client with my vision I utilised drawings, samples and a moodboard. This tactile presentation of materials gave the client a better understanding and was essential to reach the final selection.
Working closely with the builder I was able to understand their skills and collaboratively we added a Velux window to the roof and bricked up the two previous windows. This greatly improved the light due to the room position and resulted in more wall space for storage. During the initial tiling I assisted with guiding their placement so as to reduce the visual distractions from joins and cuts.
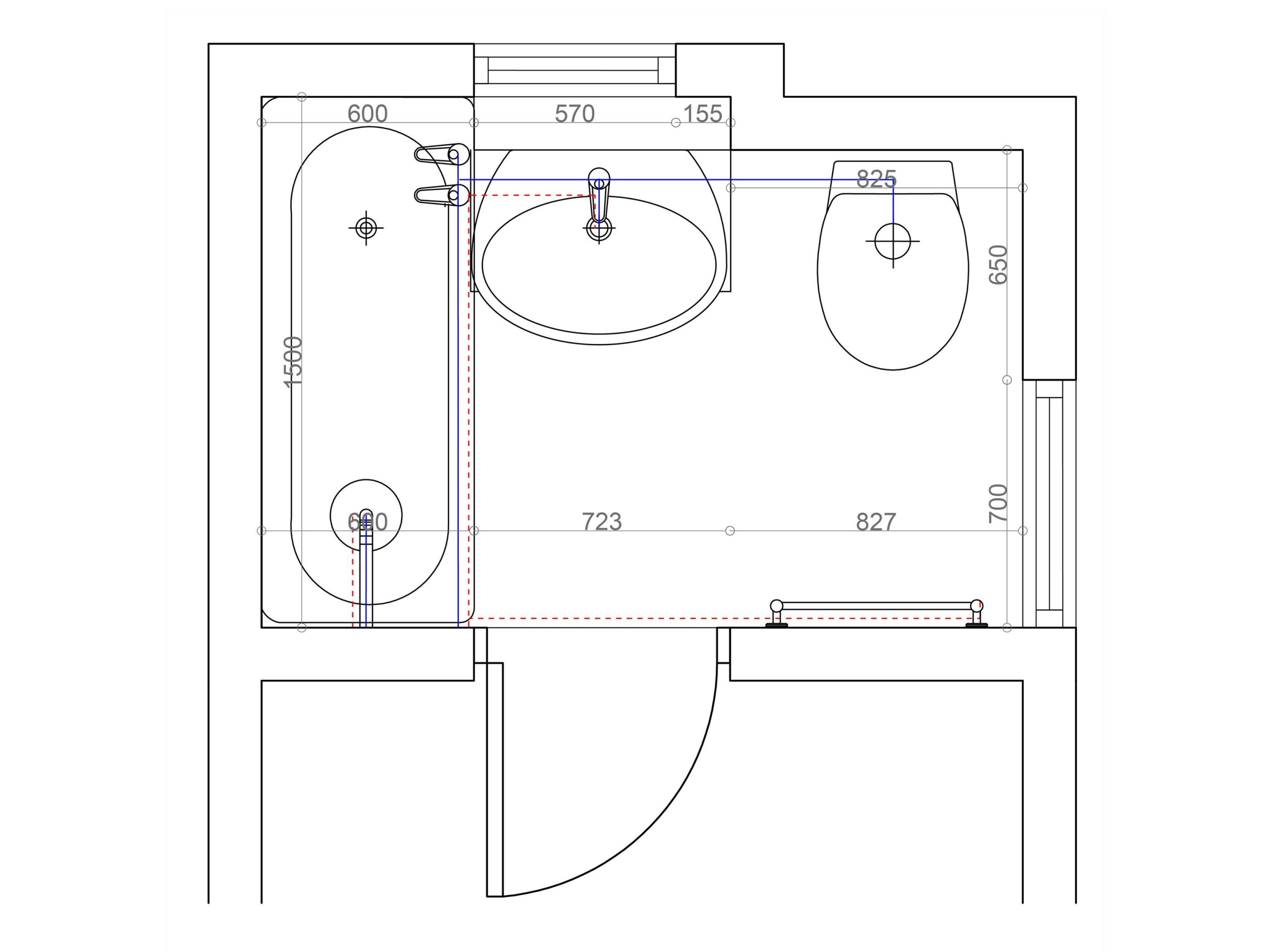
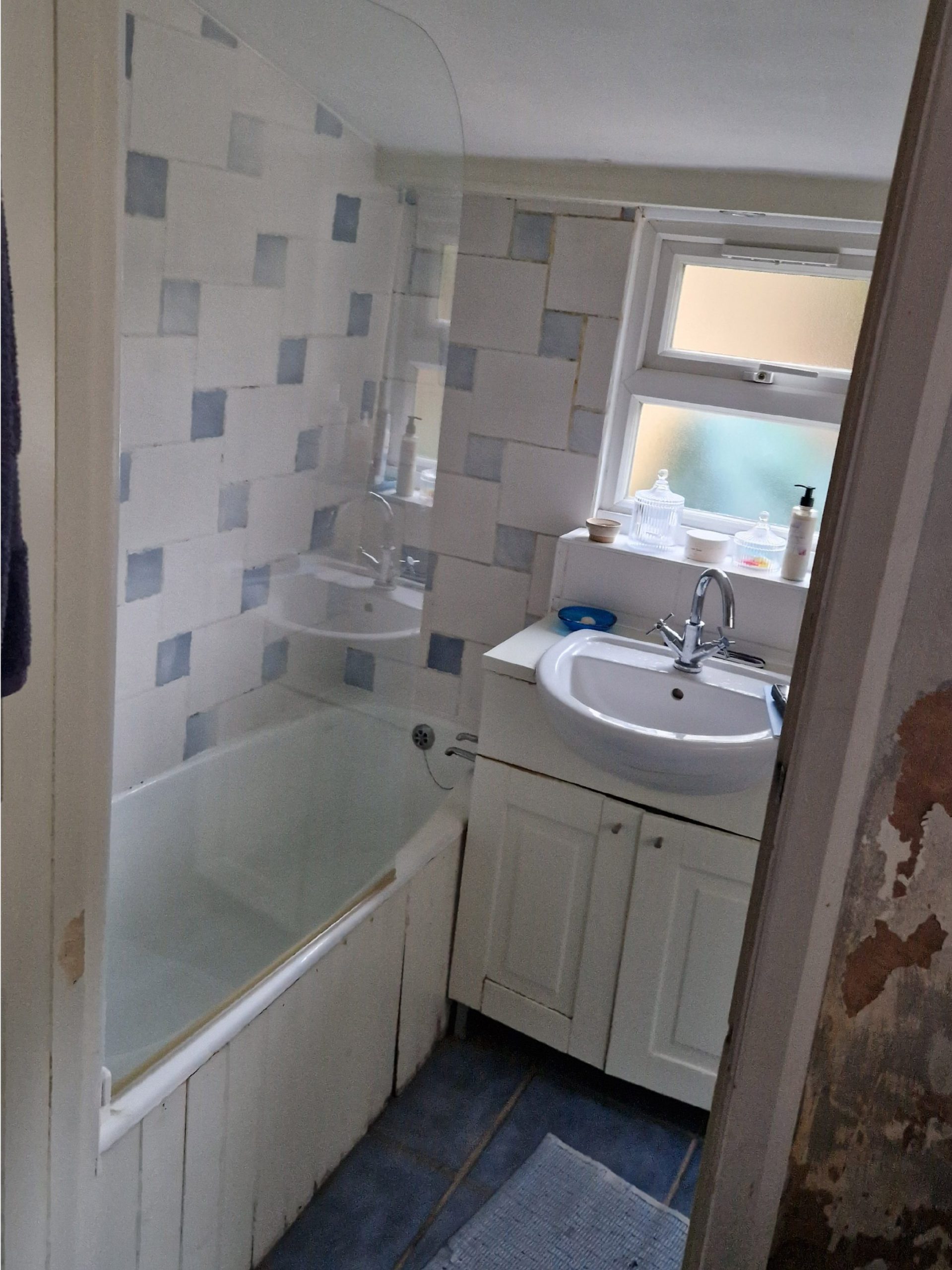
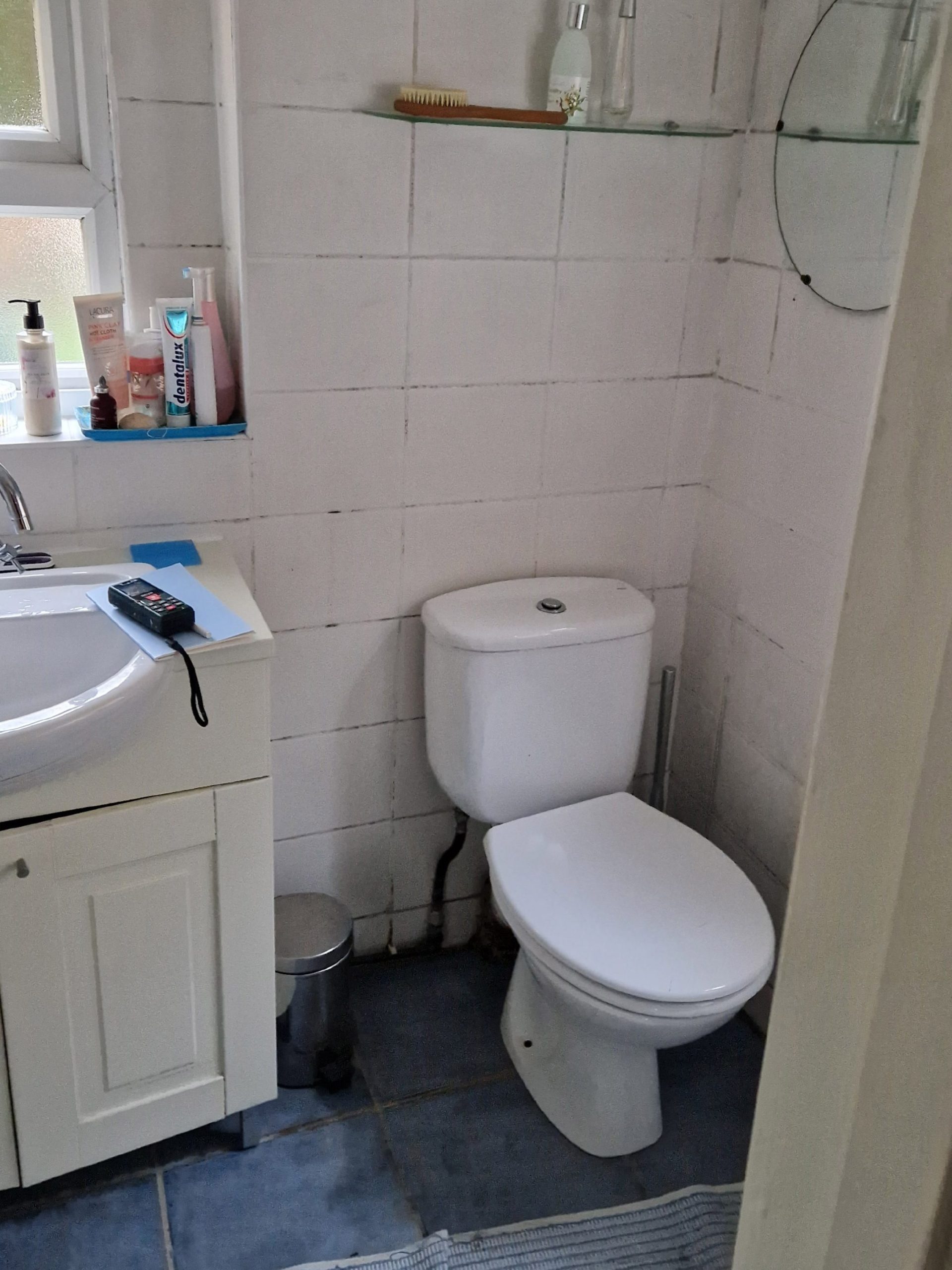
SOLUTIONS
I was able to incorporate the customer’s favourite colour into the flooring with a marble style tile containing blue and notes of beige. A luxurious result with a more cost-effective option.
To further balance this coldness I gave the space warmth with a wall tile matching as close as possible to the beige found in the flooring. Brushed stainless steel taps fit with the analogous colour palette.
A dark floor tile selection is there to offer a subtle downward focus and draw eyes away from a low ceiling and small space as soon as they enter.
To provide a uniform visual effect, and a clean aesthetic, built-in components were chosen. This included concealed storage units behind mirrors and a hidden toilet cistern. A built in sink with tiled shelving also added to this consistent look.
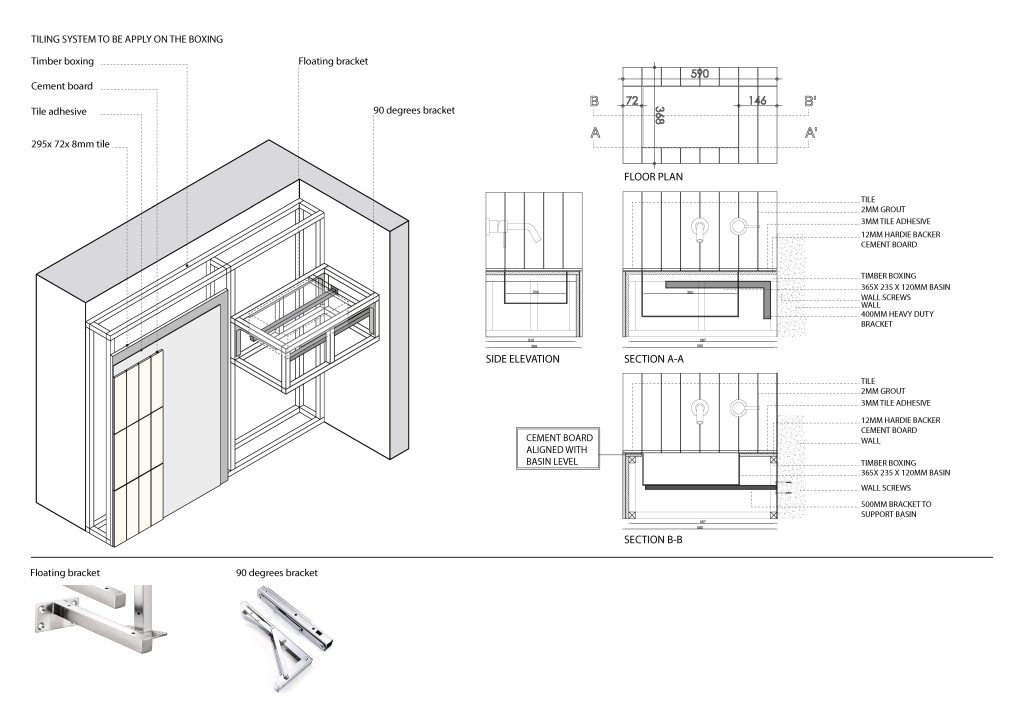
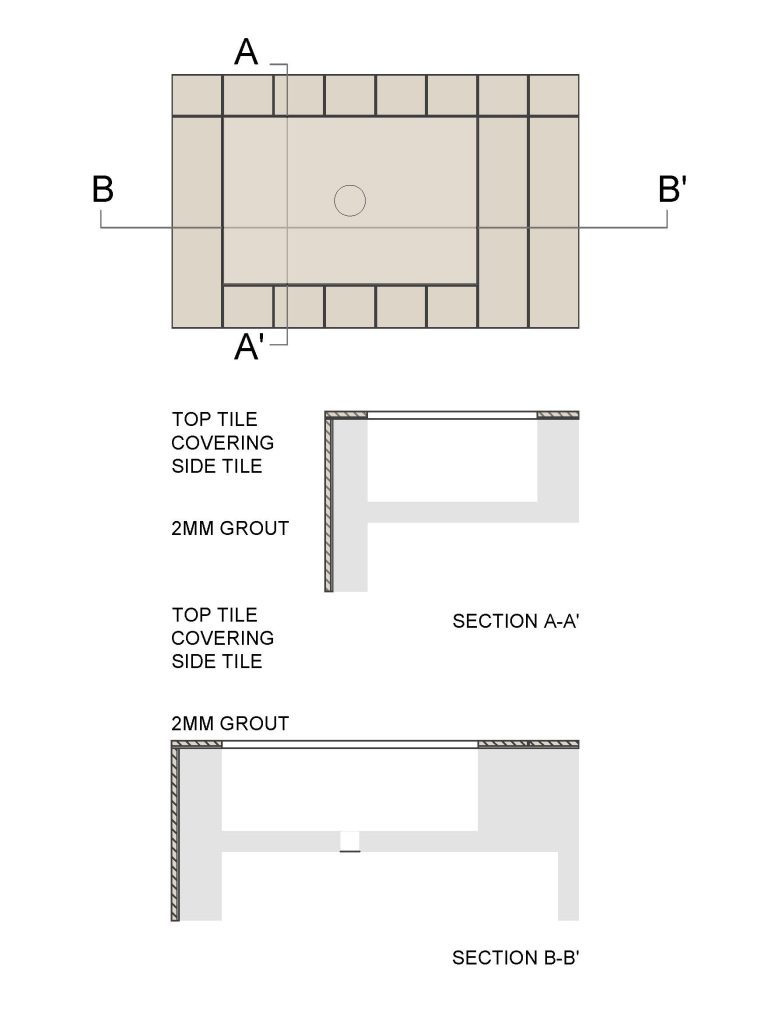
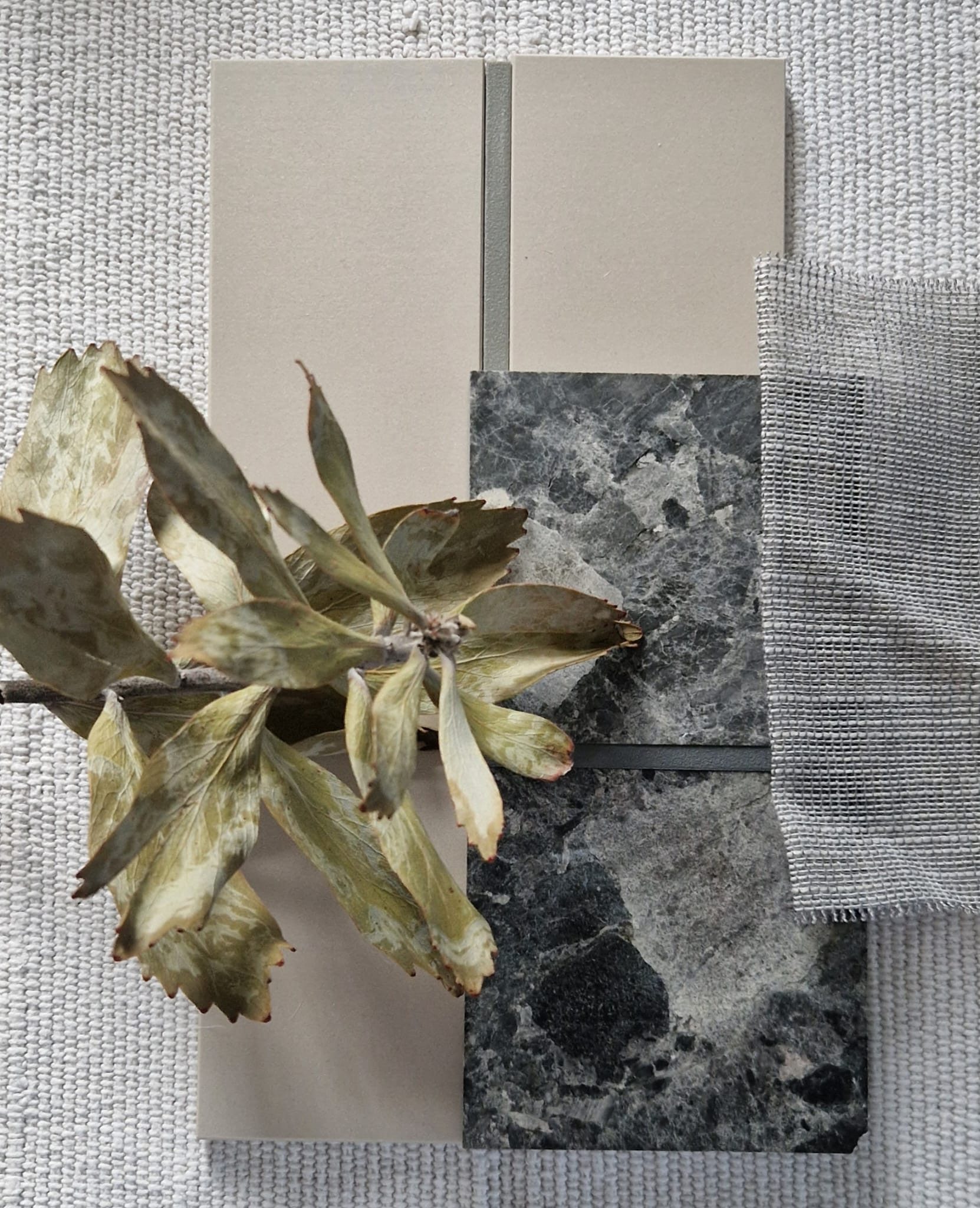
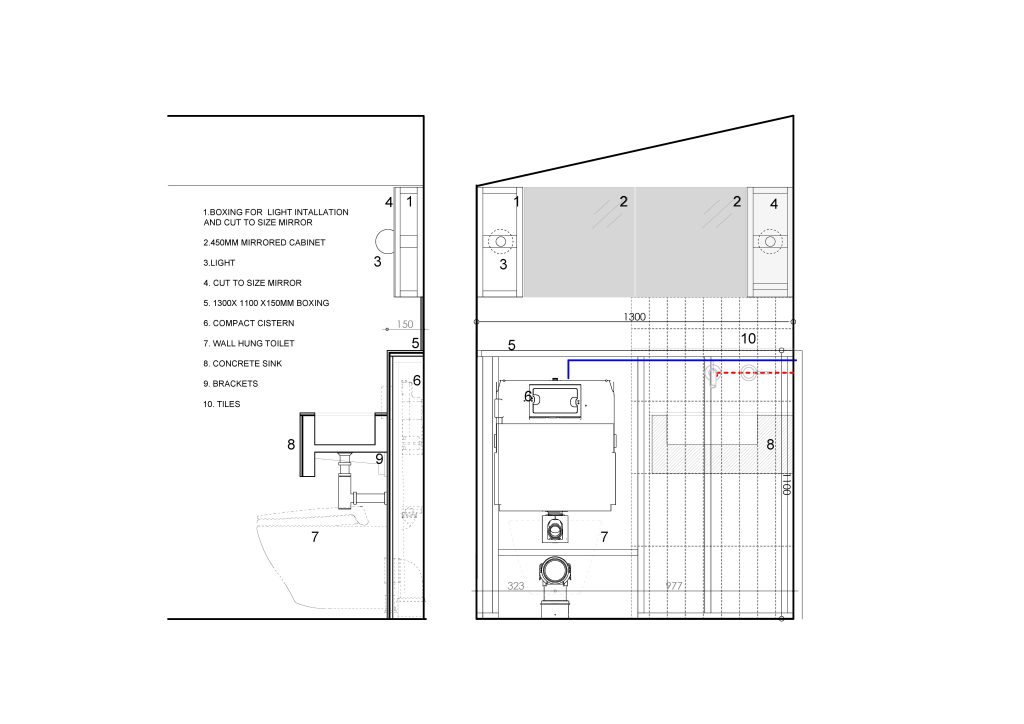
Work in Progress
