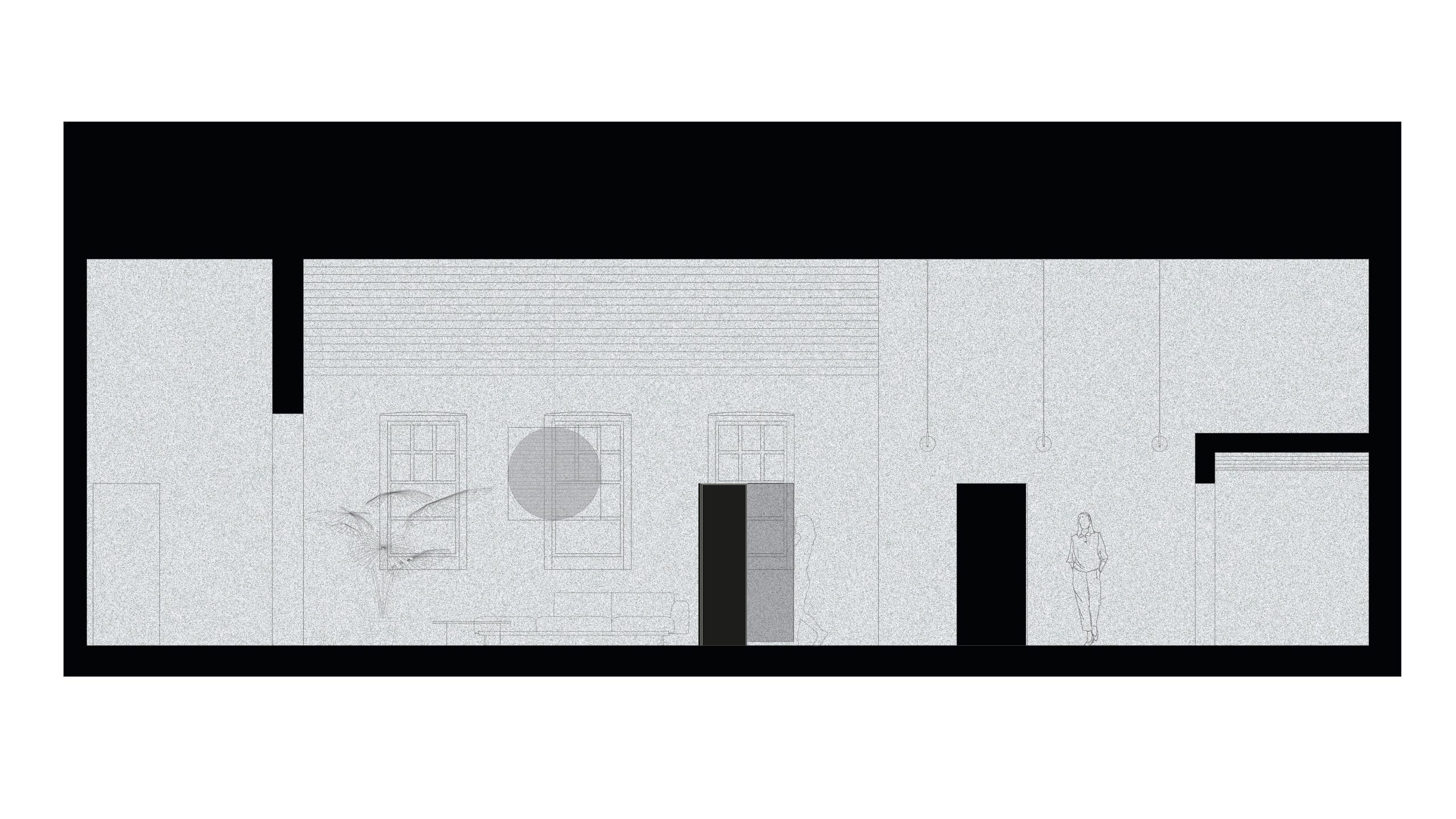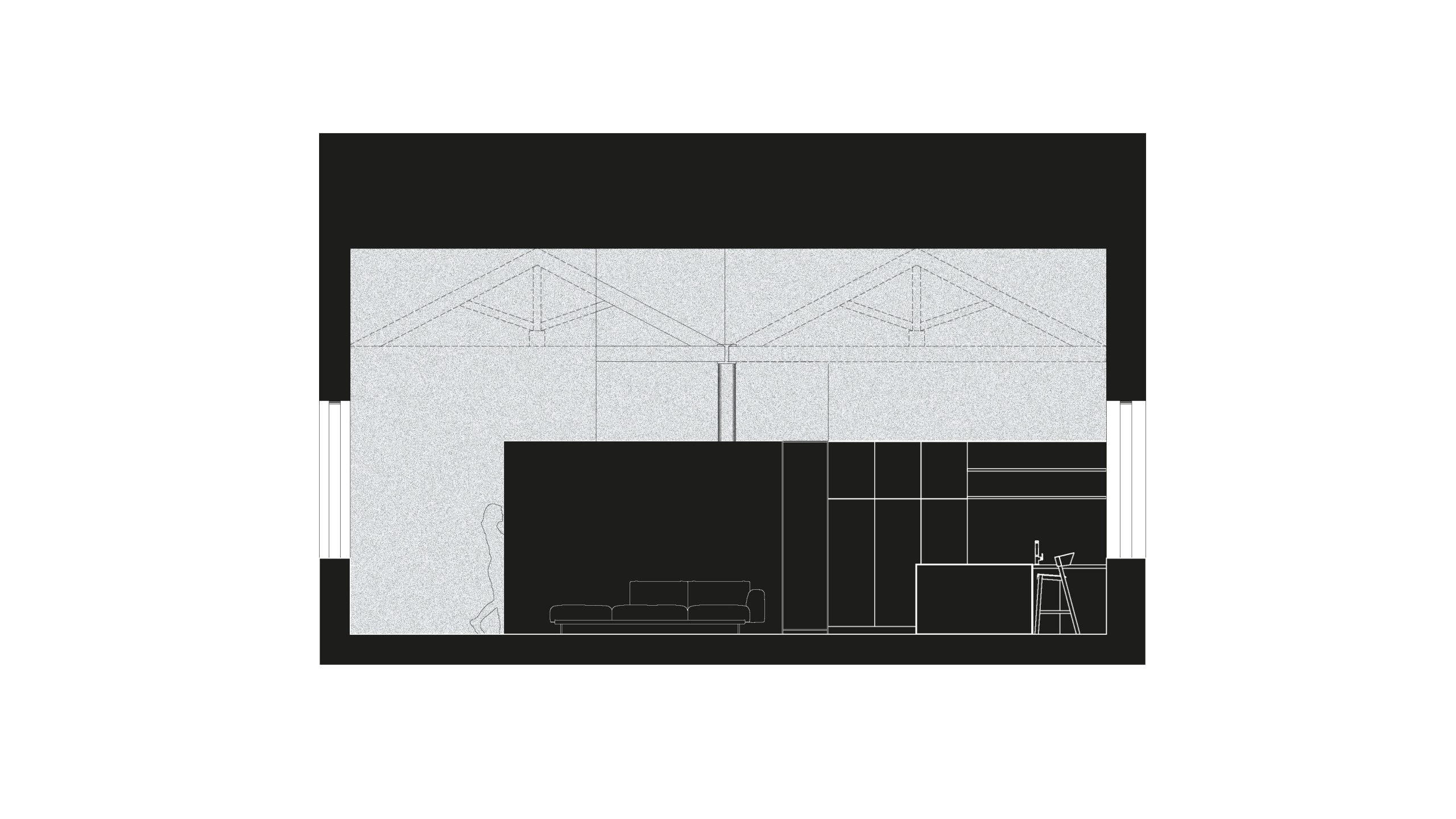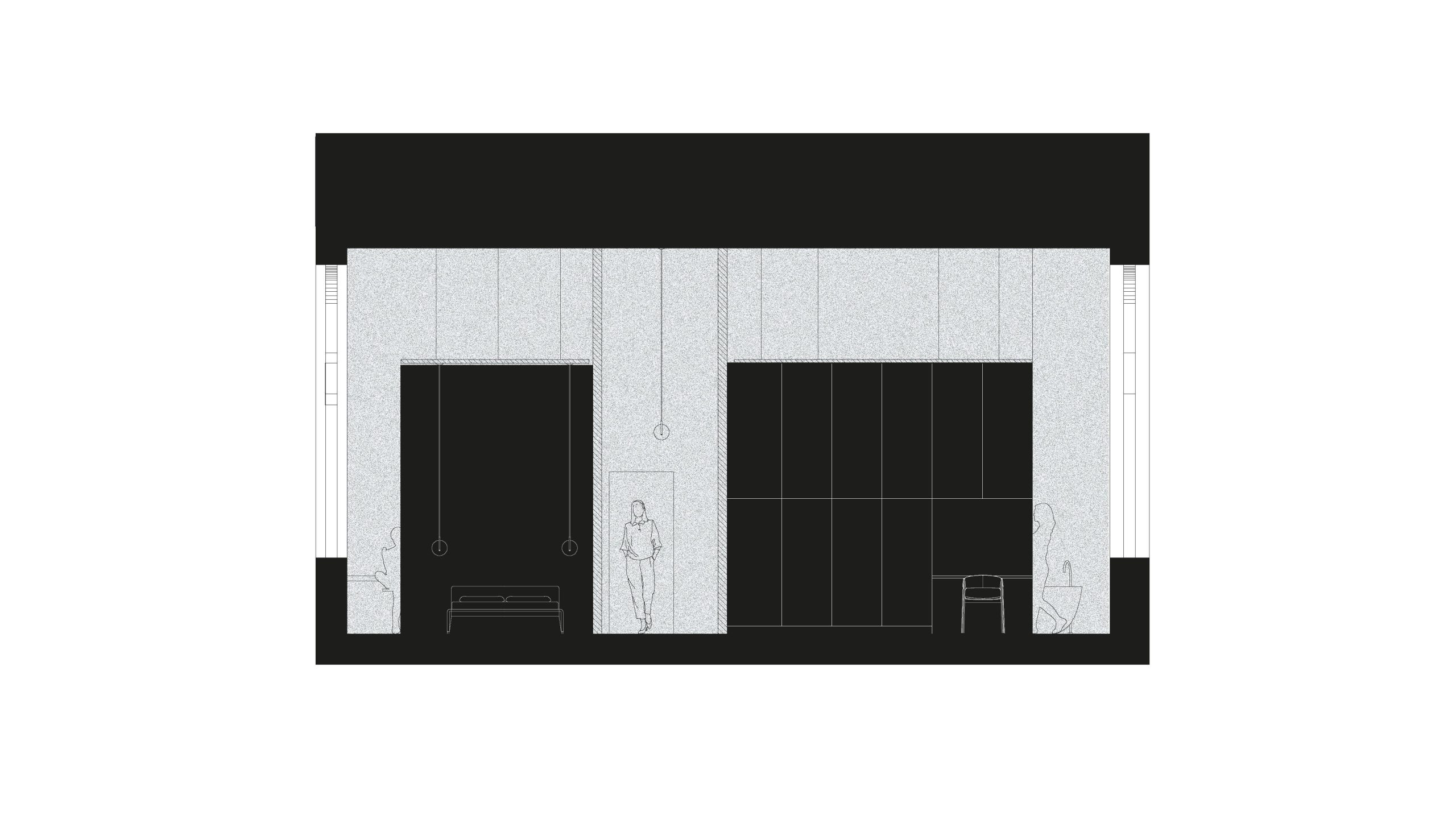Luxury Flat Floorplan Redesign
Drawings for a luxury flat required space planning optimisation. The focus section was previously a laundry area in a large Victorian Convalescent home. It formed part of a larger project converting the entire site in West Sussex into residential use.
Employer
Sigma Homes
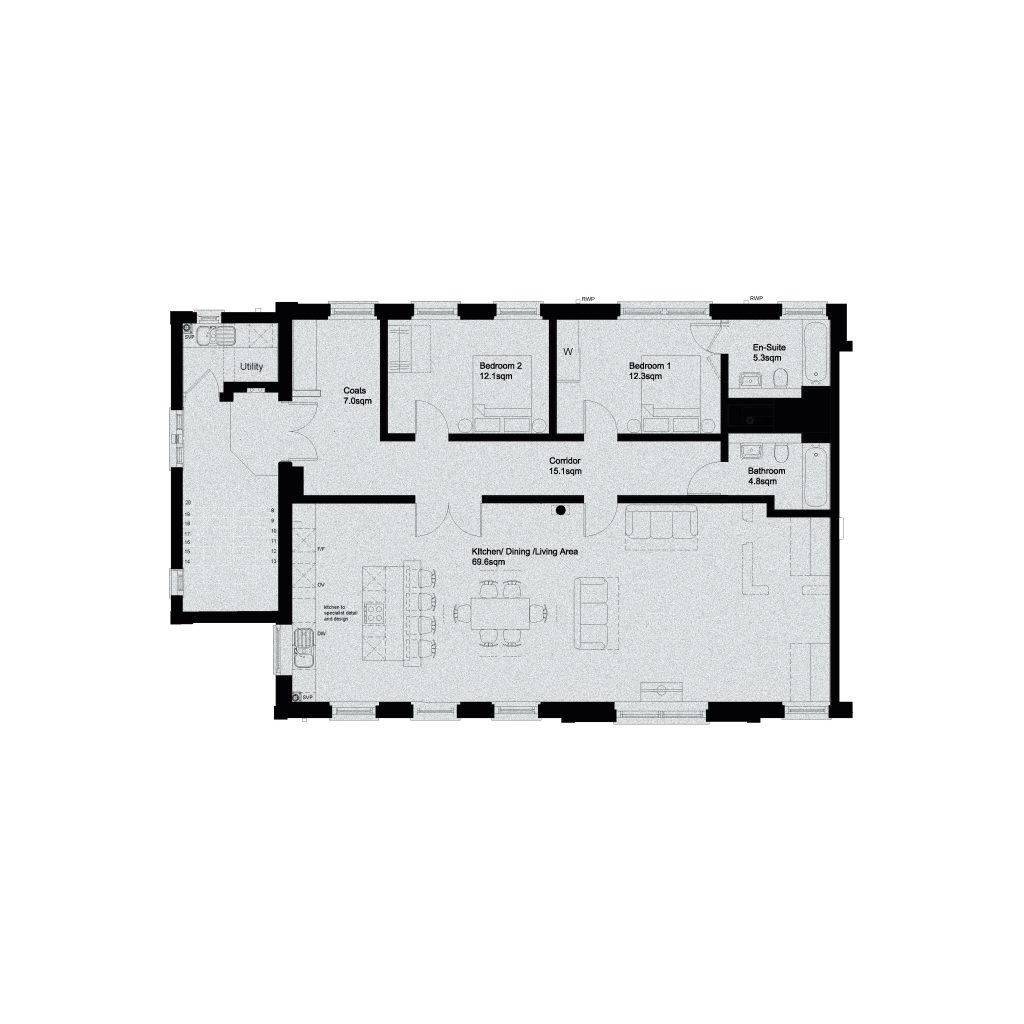
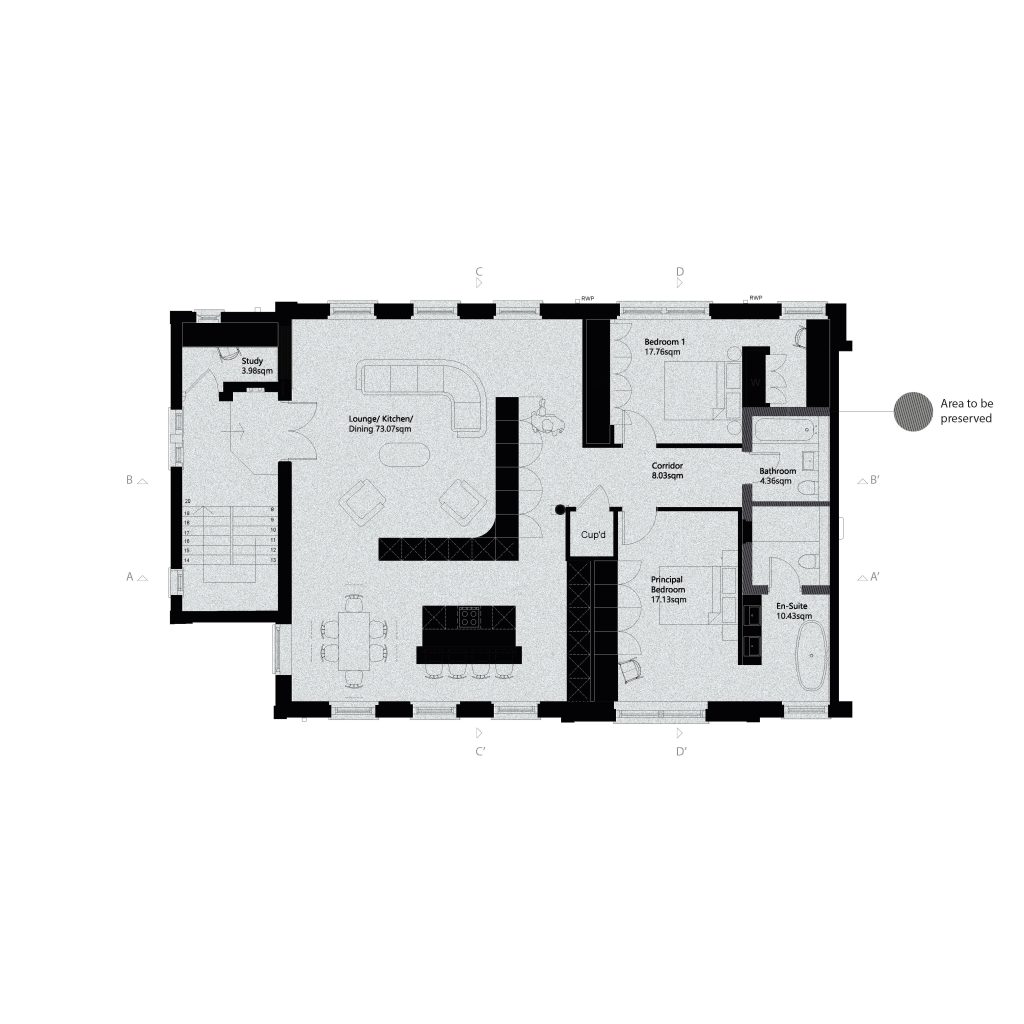
I identified designs by external architects which could be improved. A floorplan of 140sqm with 5m high ceilings.
A long, very tall corridor dominated the centre with an oversized kitchen, lounge, area but compact bedrooms.
Under my own initiative I created a new layout where the public area was semi-divided by a background furniture piece, not walls.
This resulted in a lounge, kitchen, and transition area working together whilst keeping their own privacy and not visually interrupting each other.
Balancing the space better, bedrooms were improved with larger floor space, more storage and desks.
The old core of the building, a tiled space where the laundry machines used to be, was preserved and repurposed for the bathroom and ensuite.
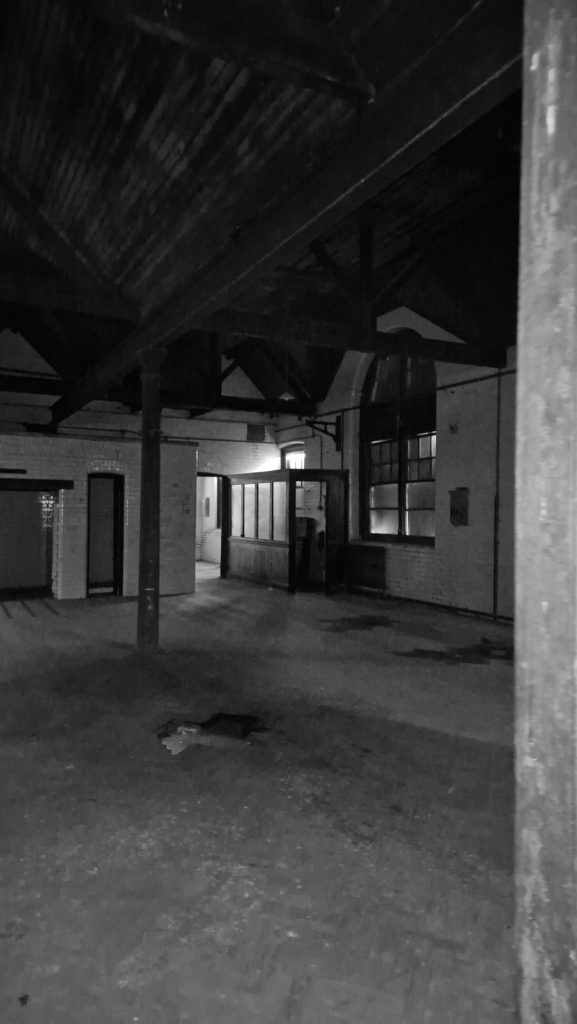
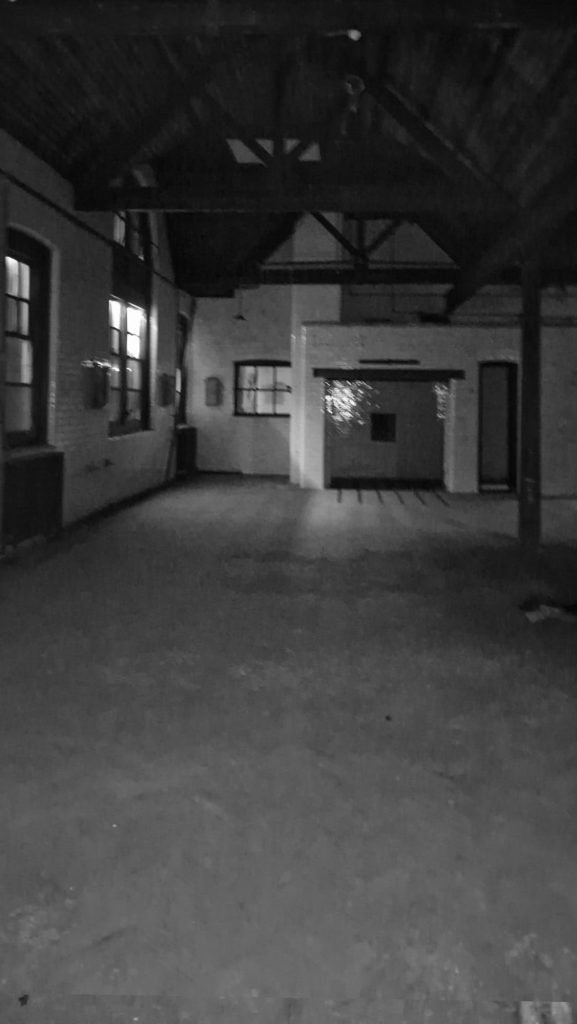
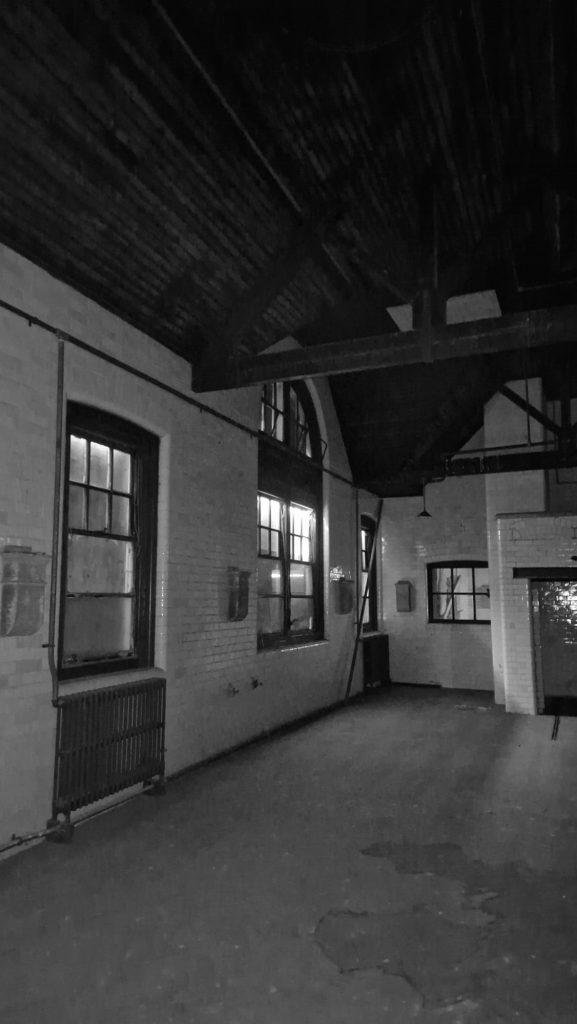
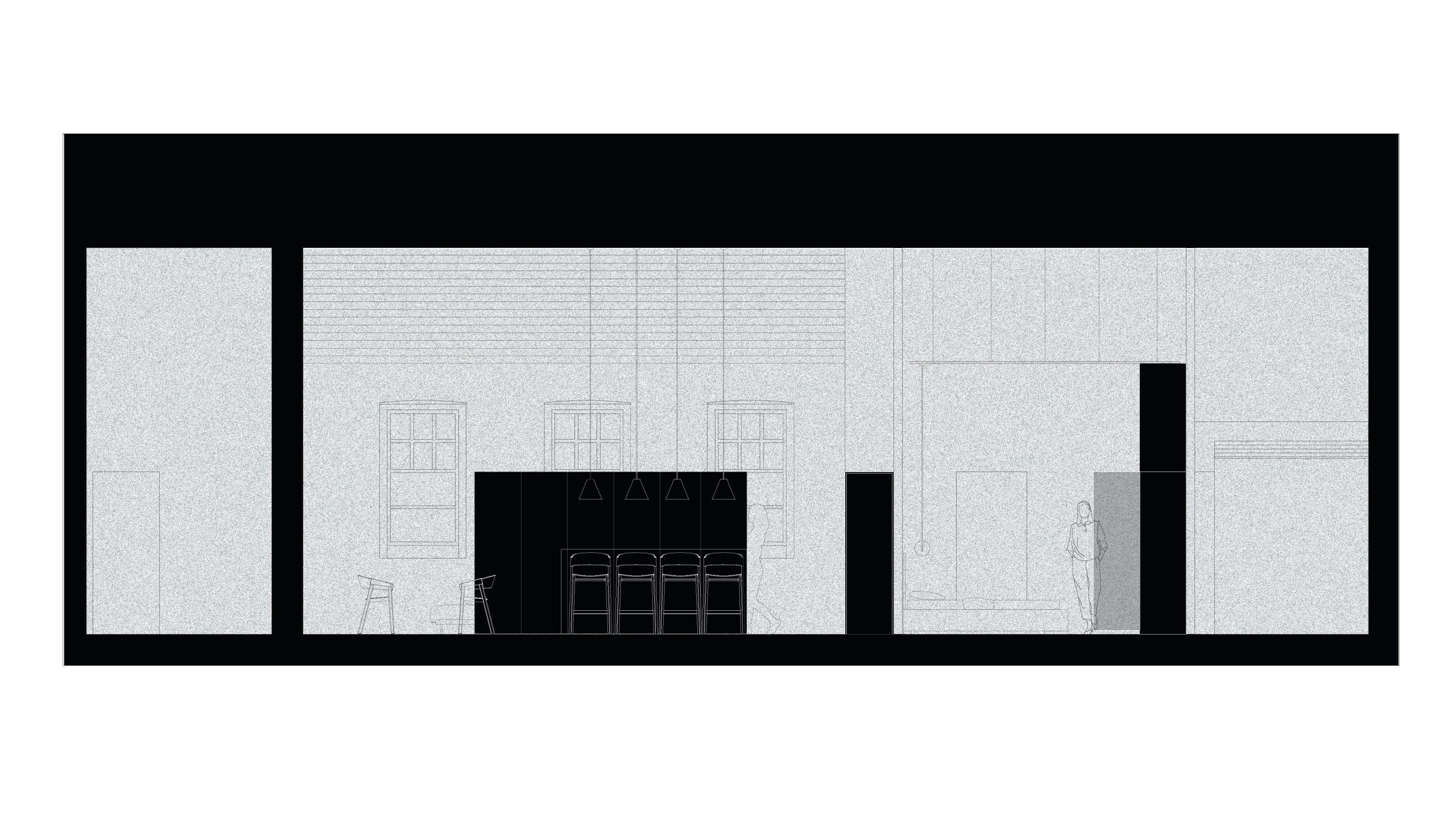
A site visit helped me draw on the visual history of the building and apply that knowledge to the design.
My experience with space planning helped me apply a deeper understanding of how people will live and use the space.
Overall by giving the rooms better proportions and understanding the scale of the whole floor plan each room gained the space suited for each activity.
