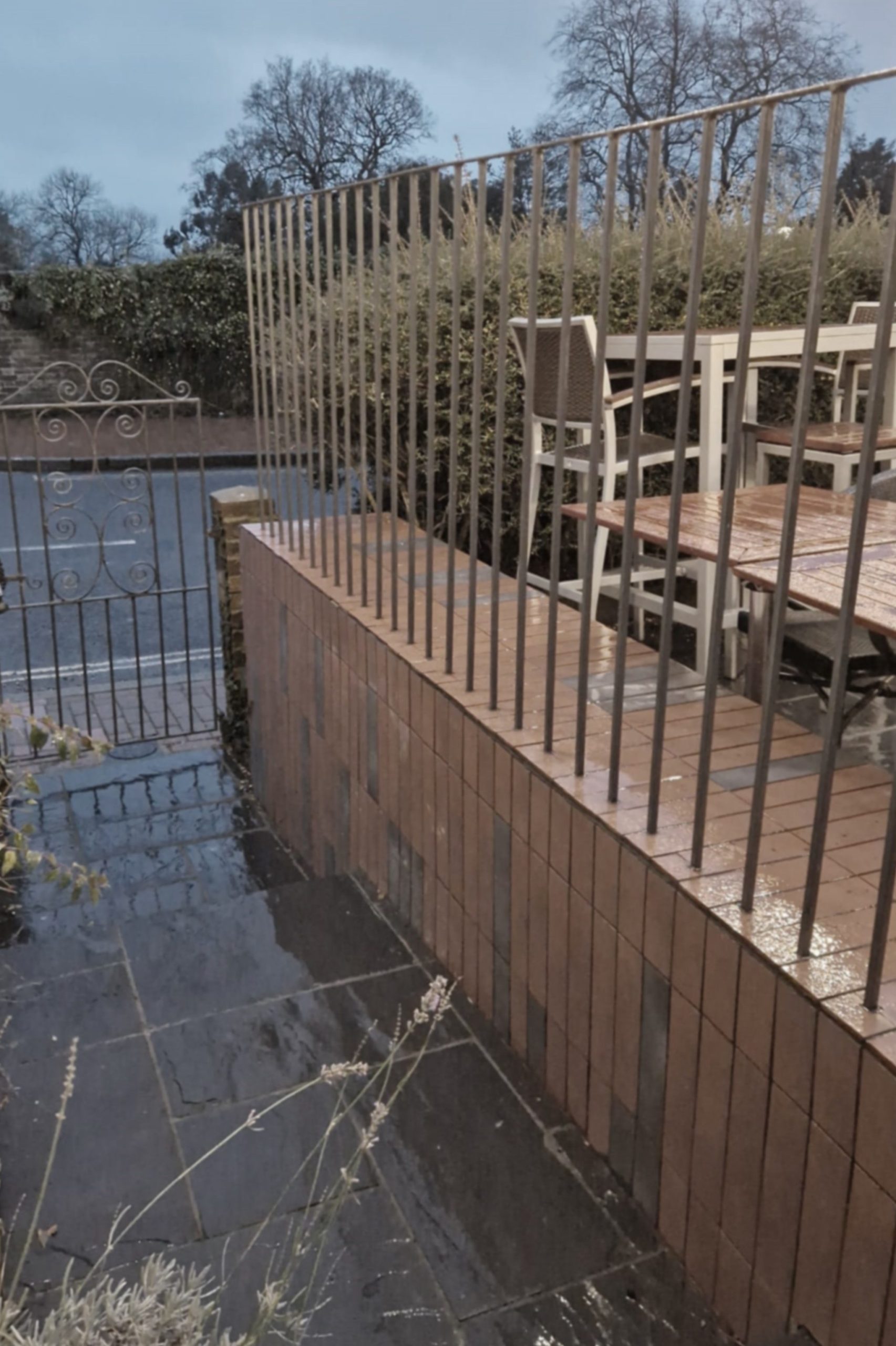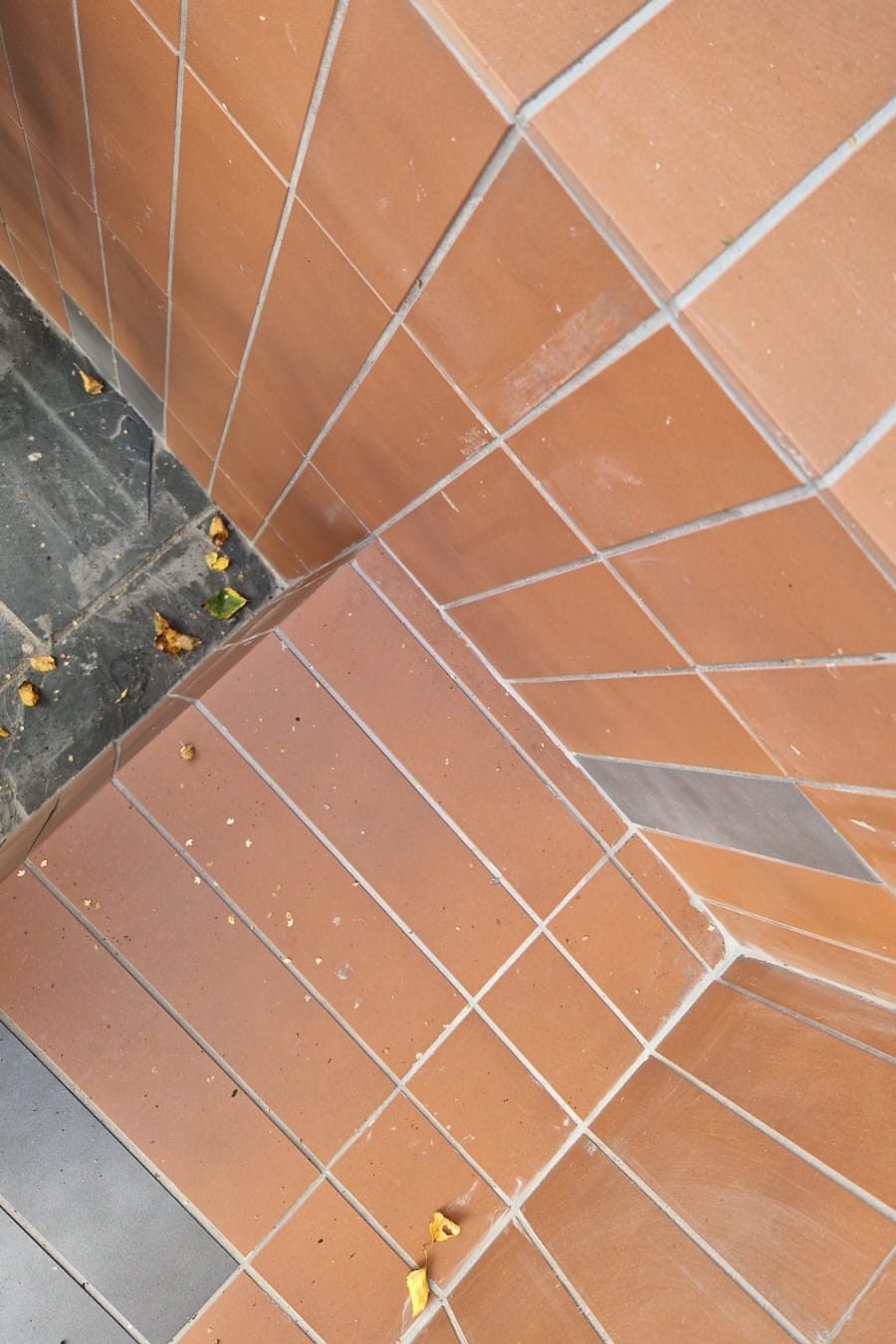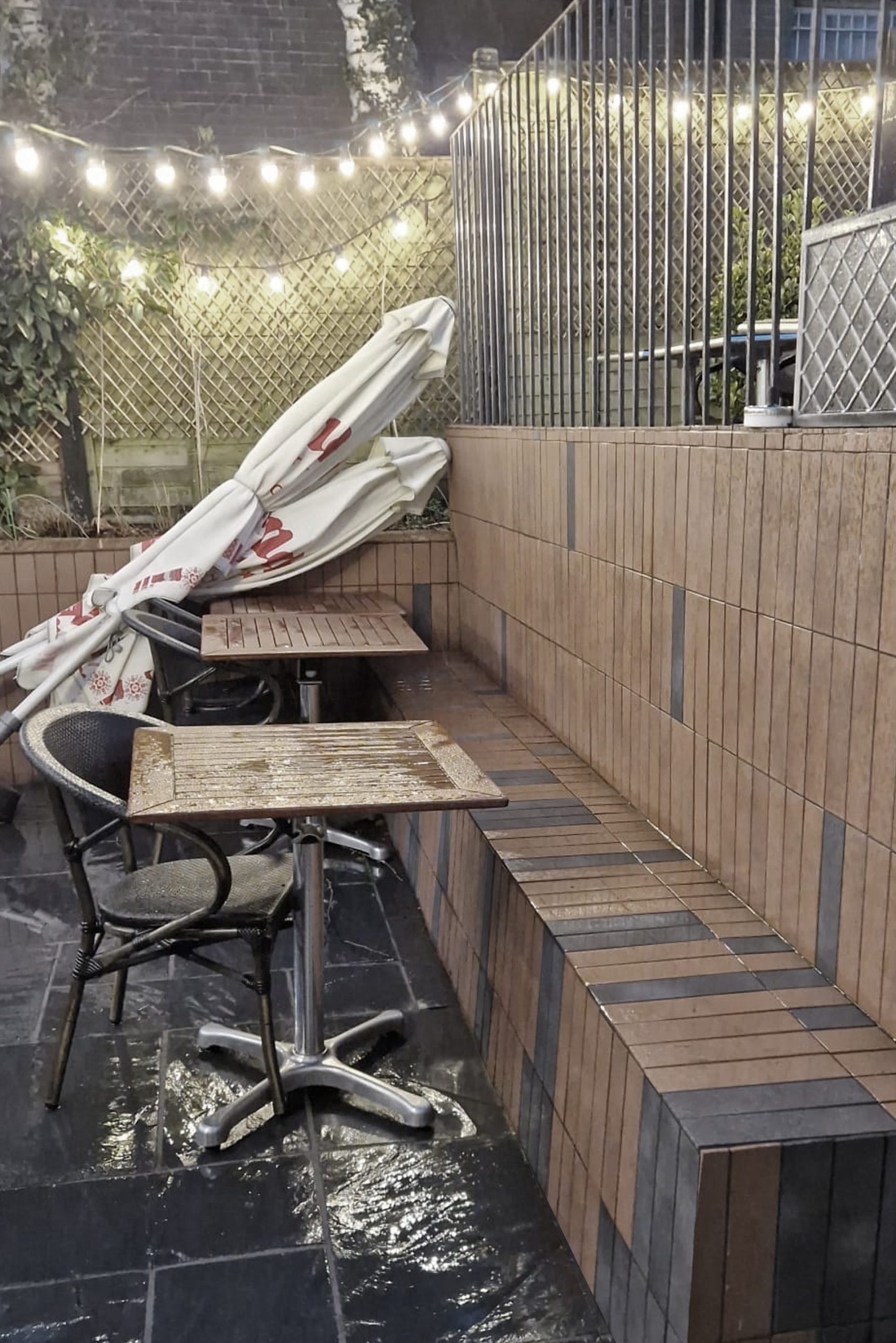Restaurant remodel
Pampa
A new business acquiring a closed restaurant premises previously positioned as a fine-dining establishment. I was tasked with remodelling the bar, outdoor dining area, indoor lighting and the main entrance.
The new restaurant would serve premium quality Argentinian food and wines. The brief was to present a contemporary aesthetic, invoke an intimate dining experience and reflect the exceptional menu.
The property is located in an affluent village on the outskirts of a larger town. Originally built as a private cottage the internal space is restricted with low ceilings The new owners wanted to position themselves as part of the local food scene and appeal as a destination restaurant.
The property is positioned opposite a car park and on a main road with the seating area partially obscured but visible to pedestrians.
Client
Freelance, Pampa Kitchen and Grill
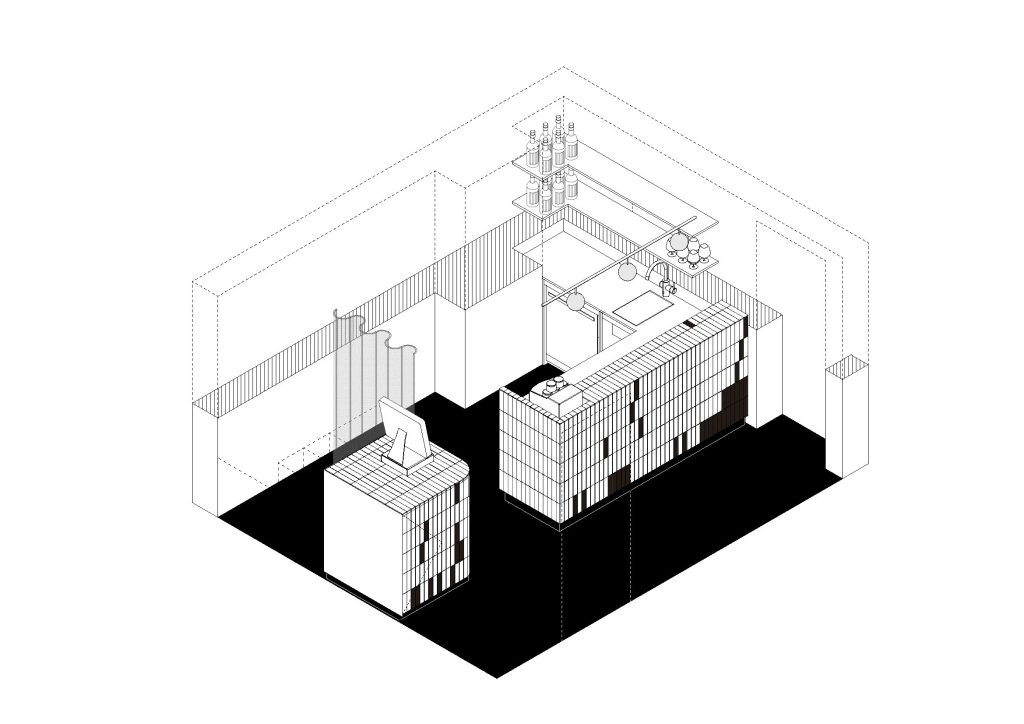
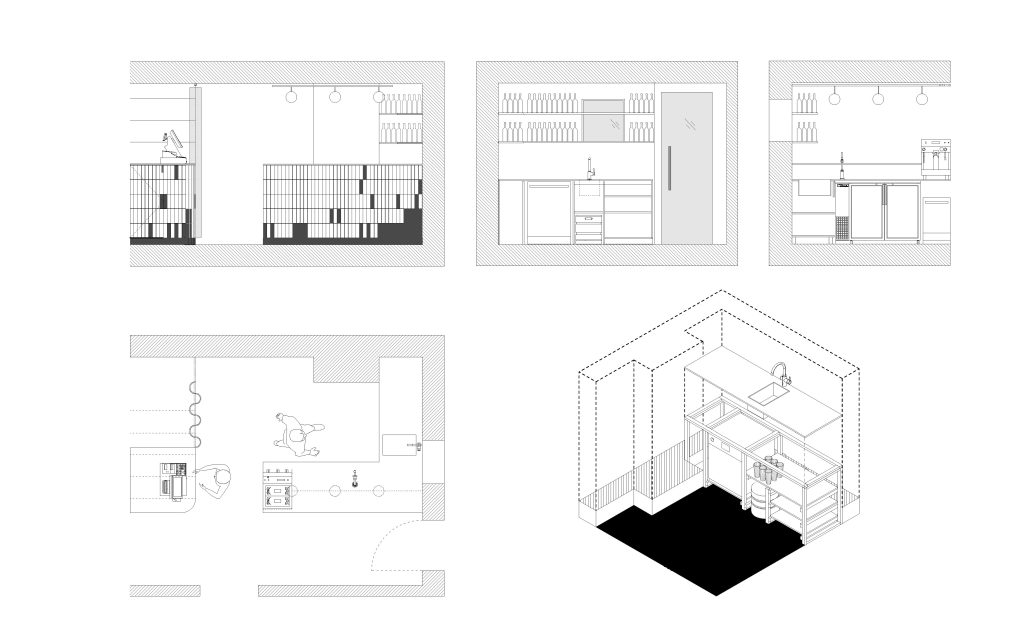
BAR – Before Photos
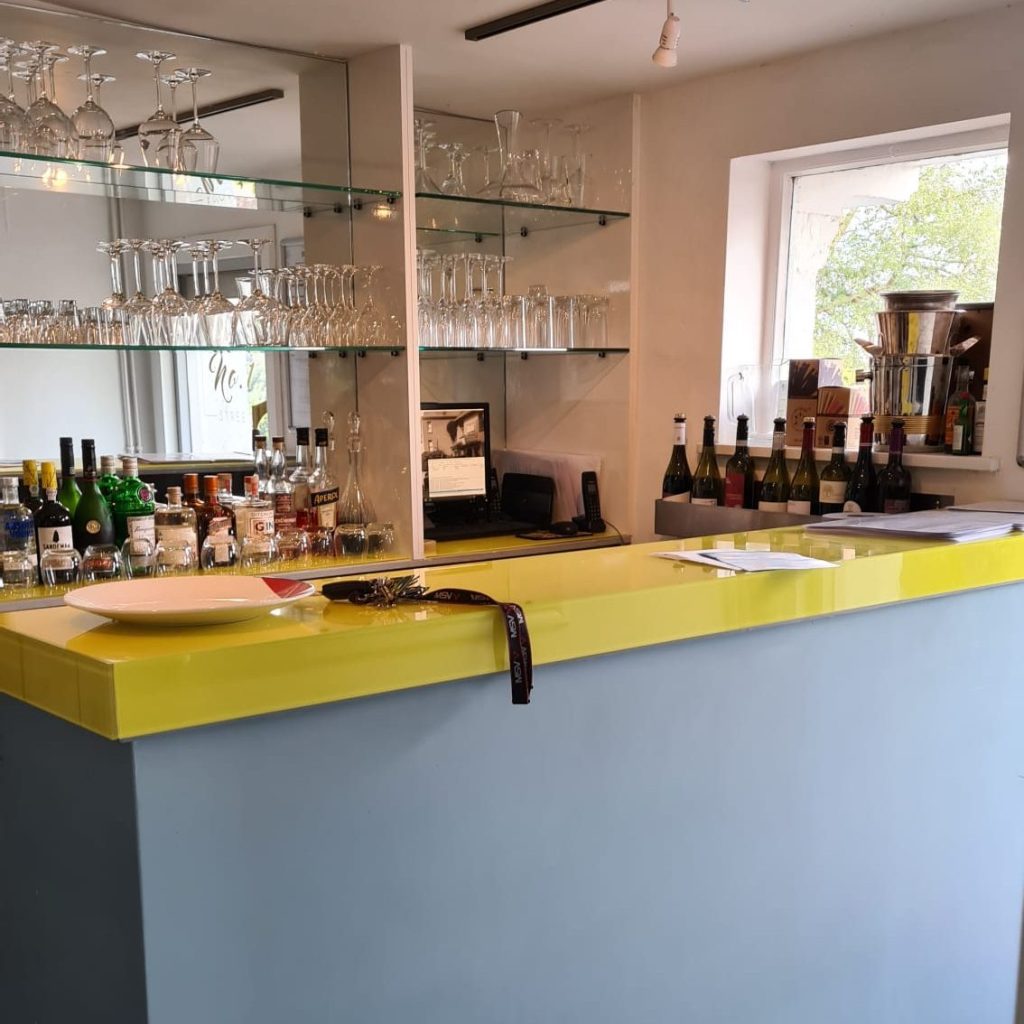
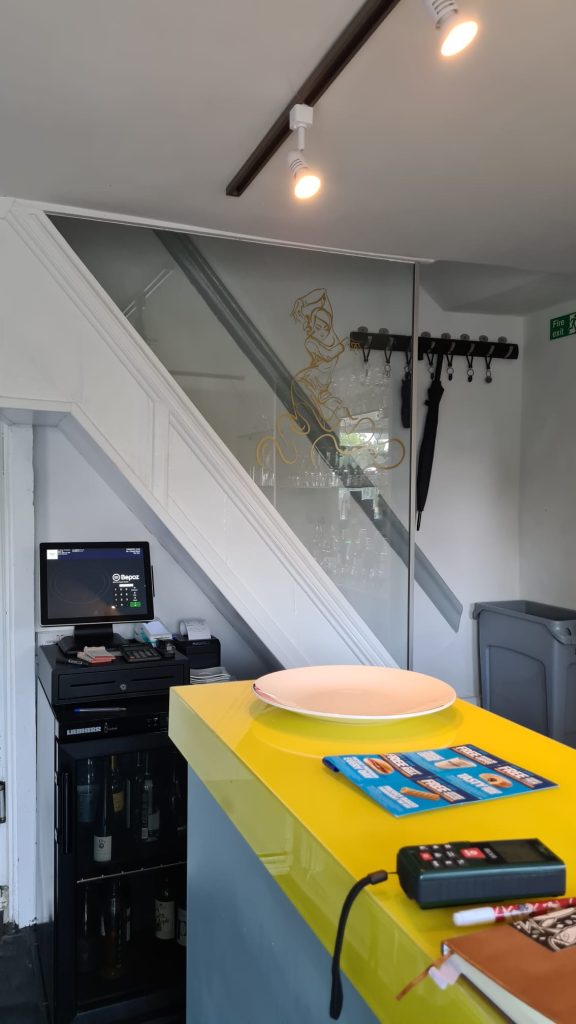
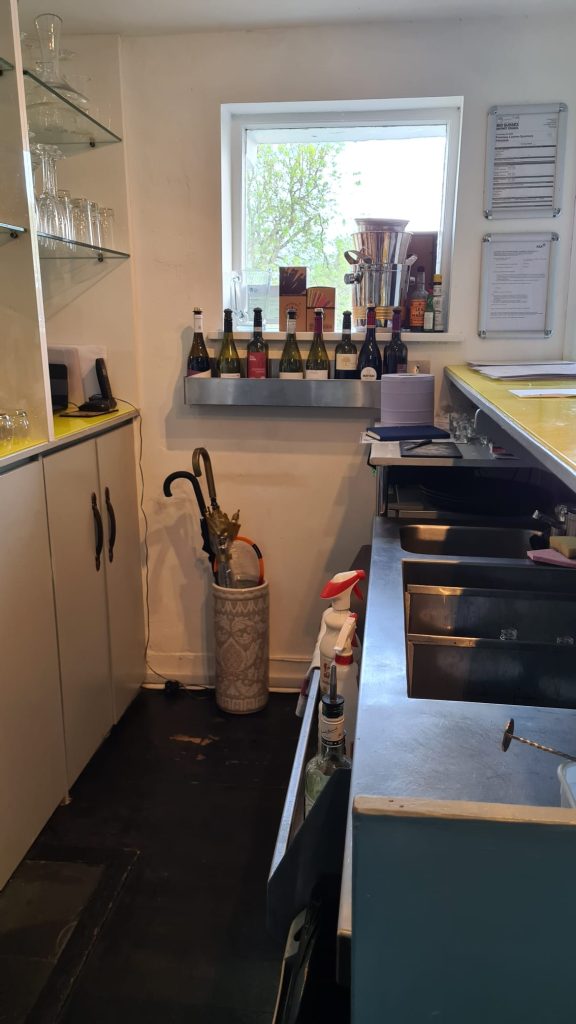
Drawings
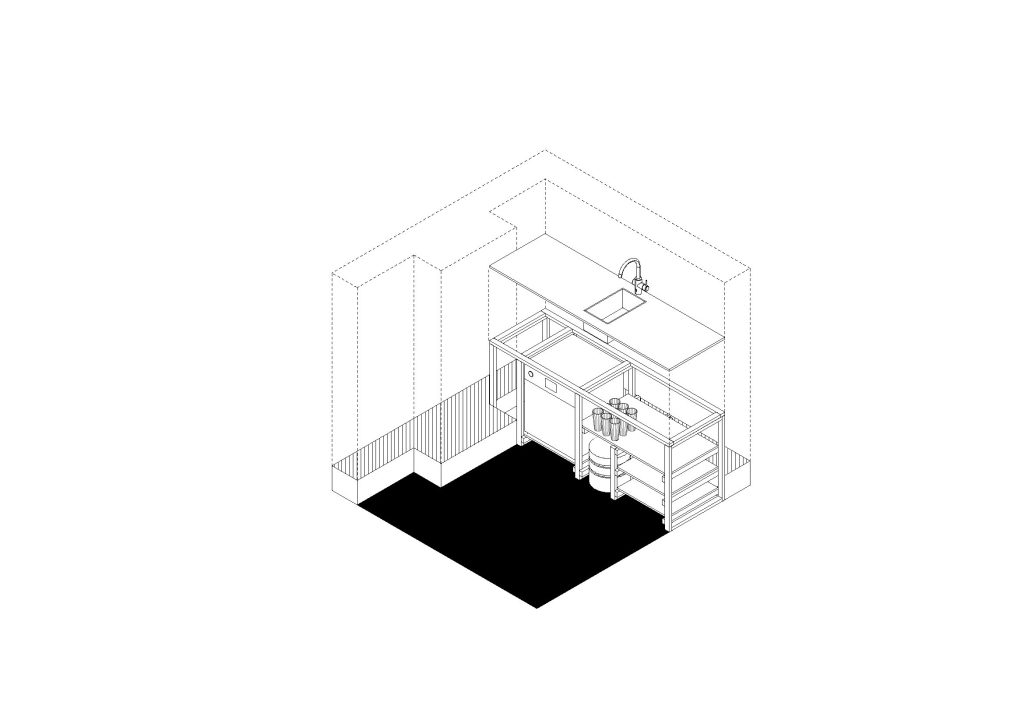
BAR
Extending the bar and removing cabinets left more space to provide a sink, dishwasher, fridges, water taps and a coffee machine. Essential requirements from the owners for running their service.
A privacy curtain to the upstairs created a cheap solution to softly block it off whilst complementing the surrounding style.
Understanding how staff would operate the bar was crucial to meet their service requirements and fit within the limited space. Improving from the previous structure making it easier to work in. Balancing the function of the area with a need to hide elements as it’s located by the main entrance and forms an important part of customers first impressions.
Several site visits were required to understand the space, take measurements and photos. Follow up visits to complete some work myself and inspect and assist the contractors.
This was completed in a very short time frame and under a limited budget. By drawing on my experience, technical knowledge and space planning this project was completed under the constraints of a short time frame and limited budget.
Bar- CONSTRUCTION Photos
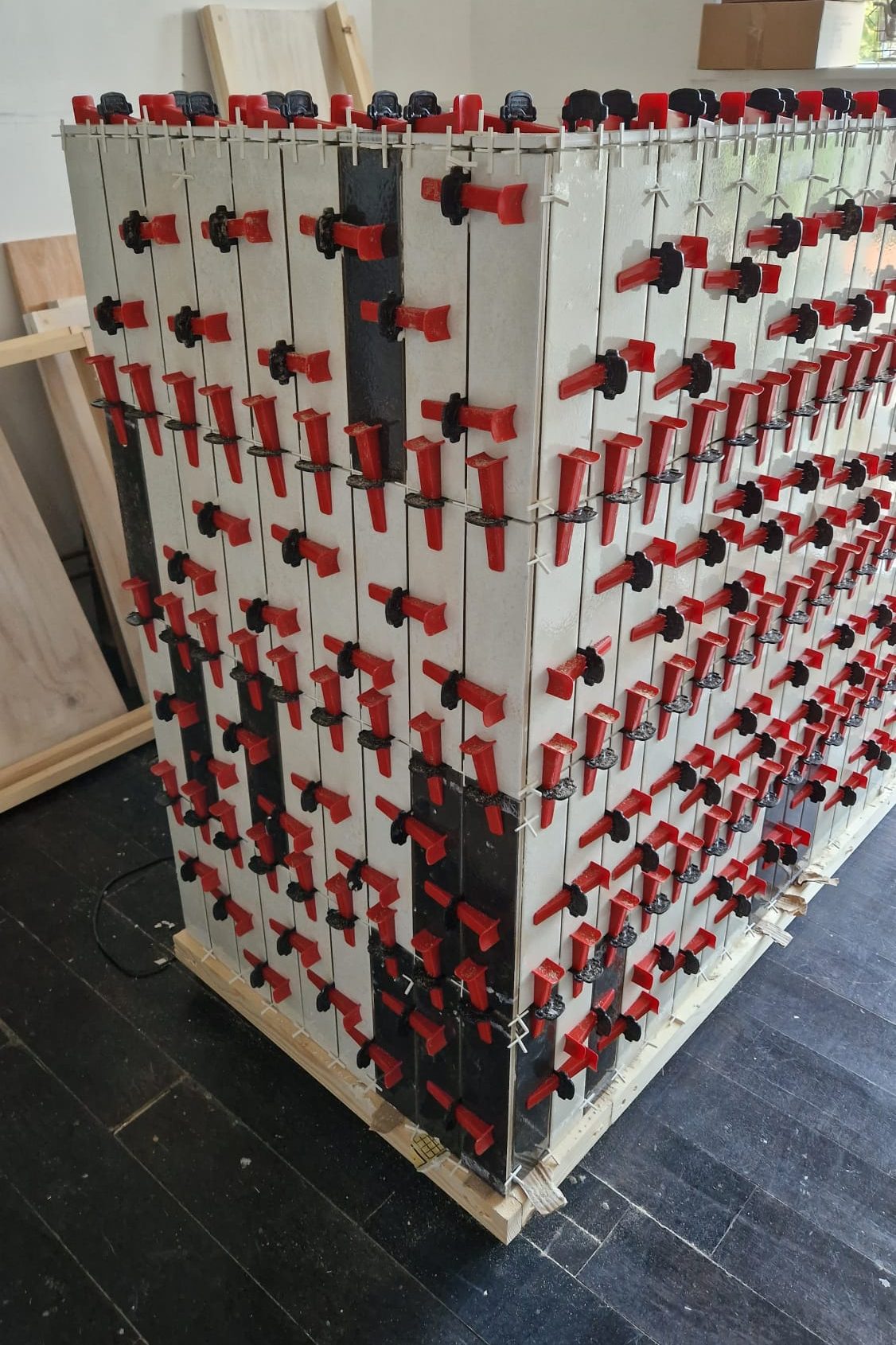
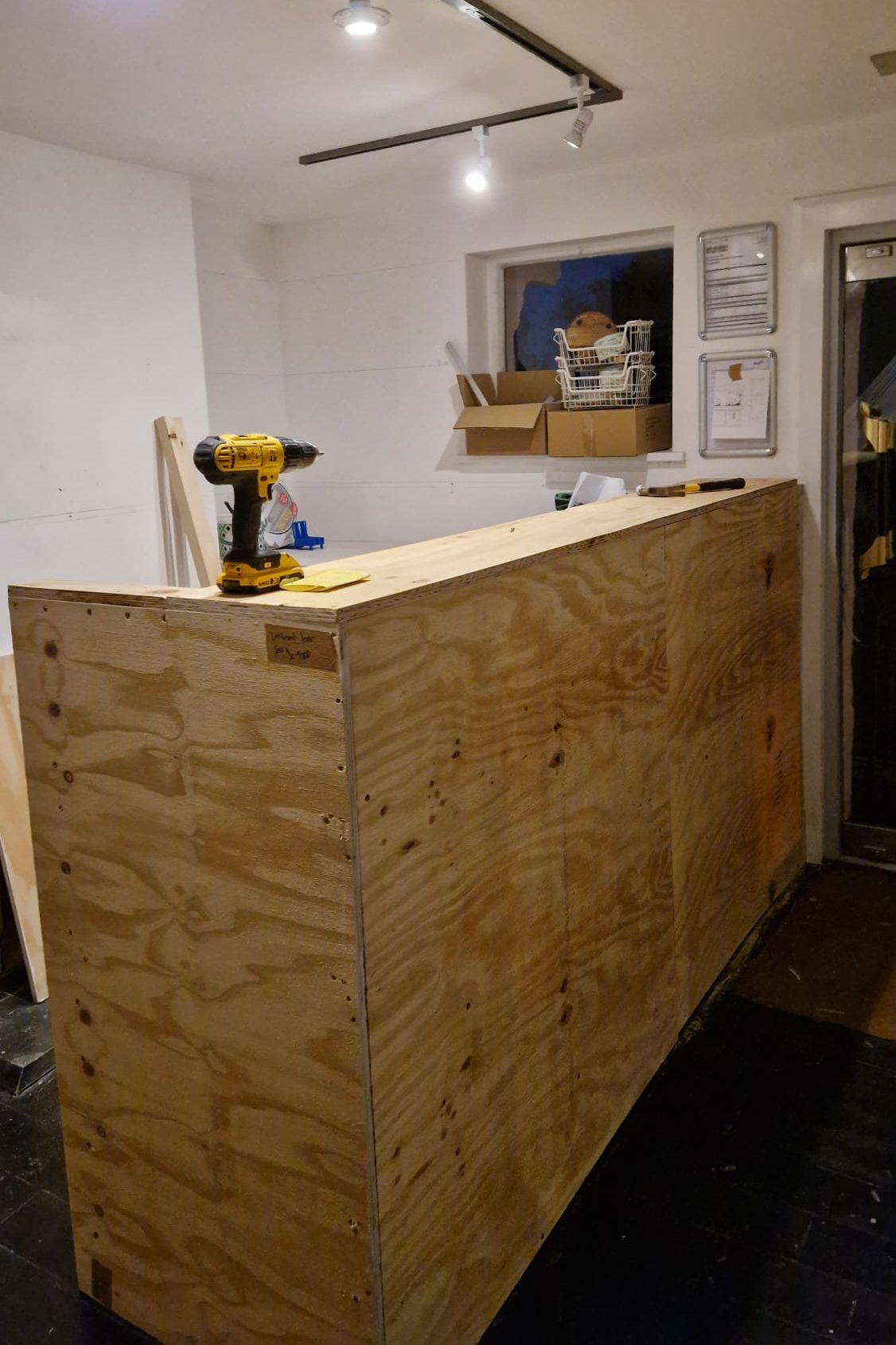
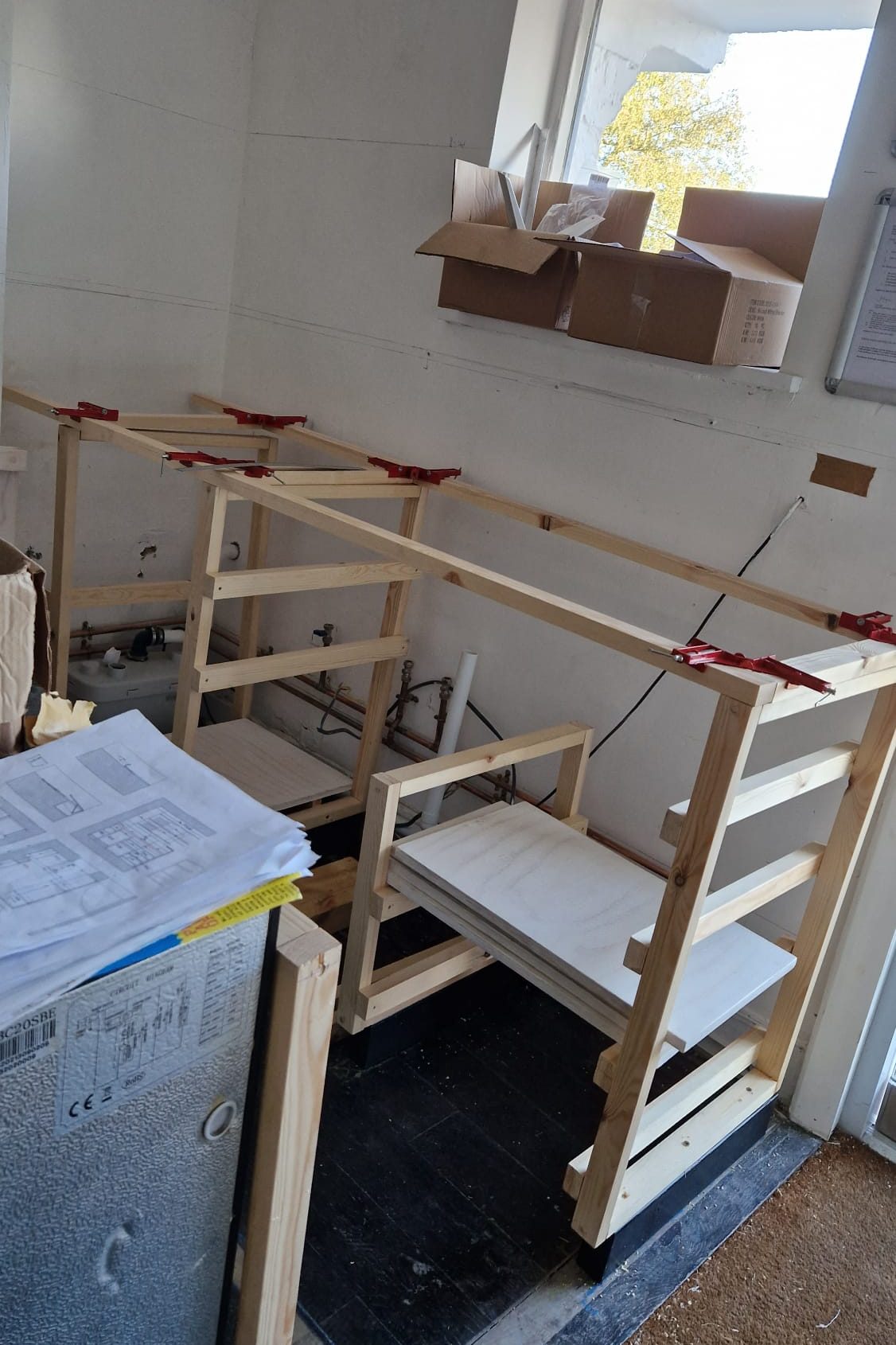
Lighting
I replaced existing fixed spotlights, which were too cold and high, with pendant frosted lights. This provides a much warmer and intimate result with more function through the dimmable options.
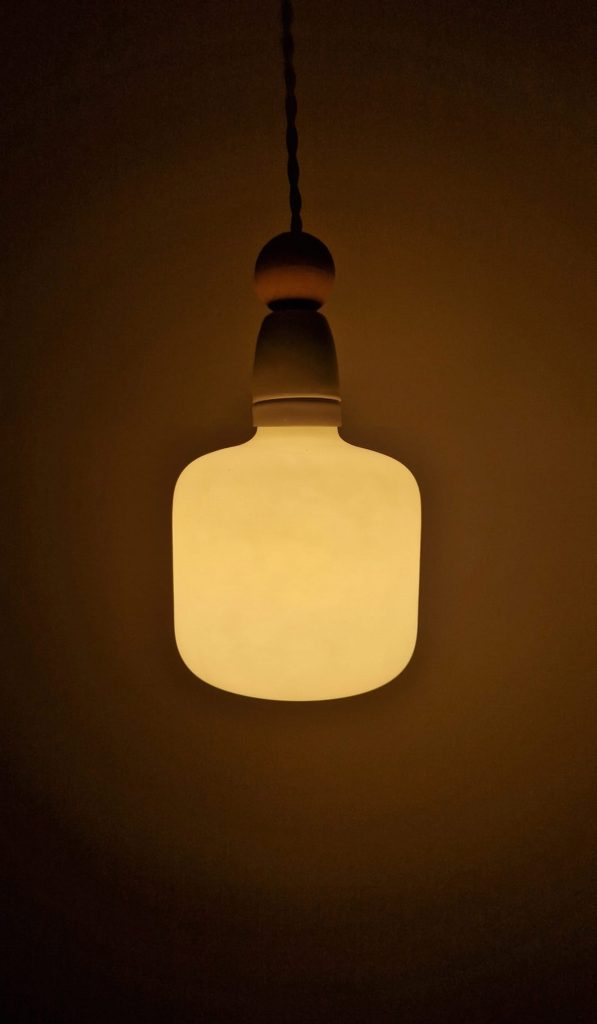
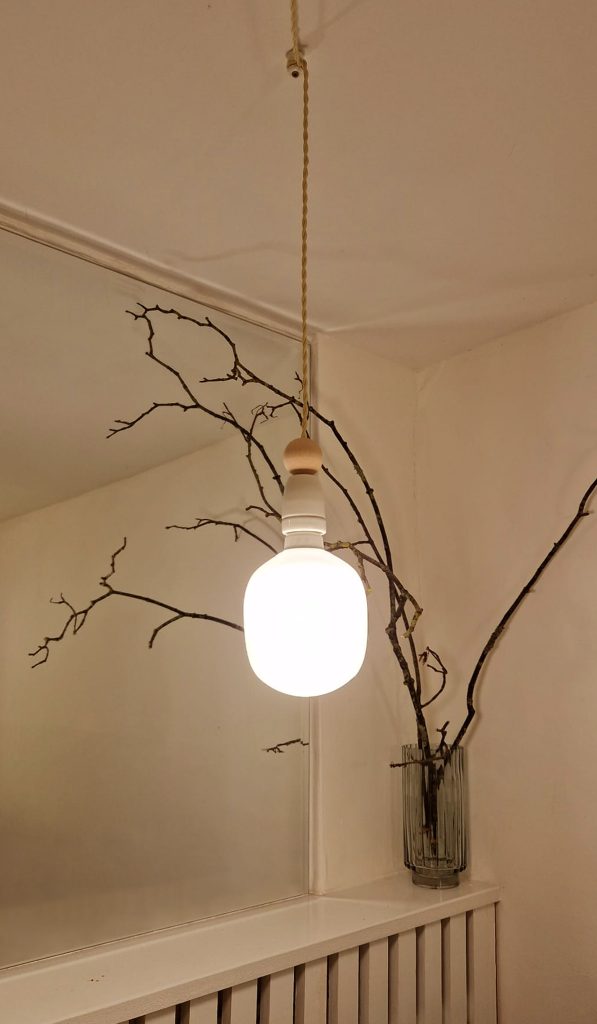
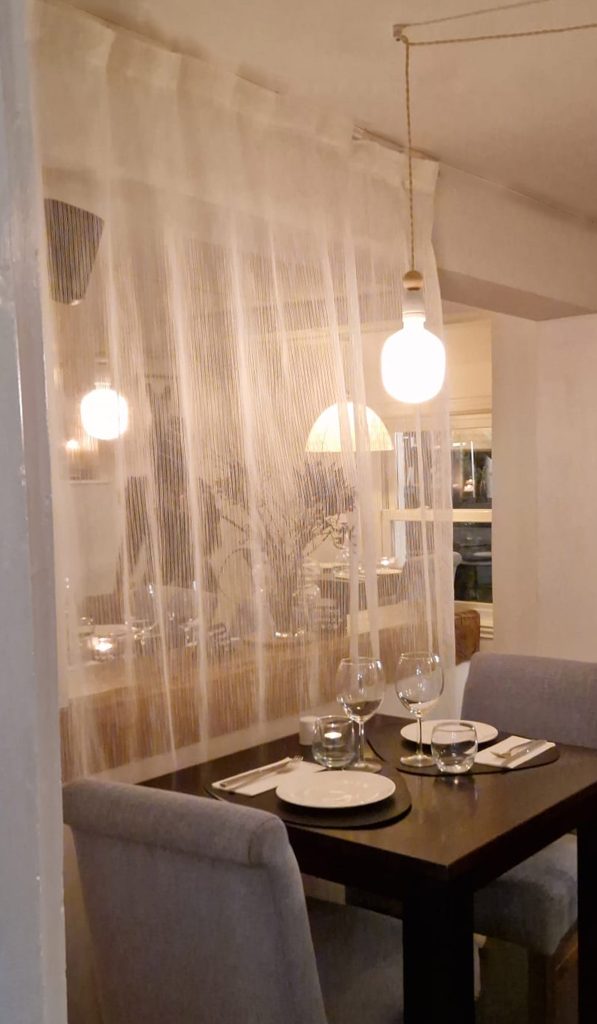
Patio – Before Photos
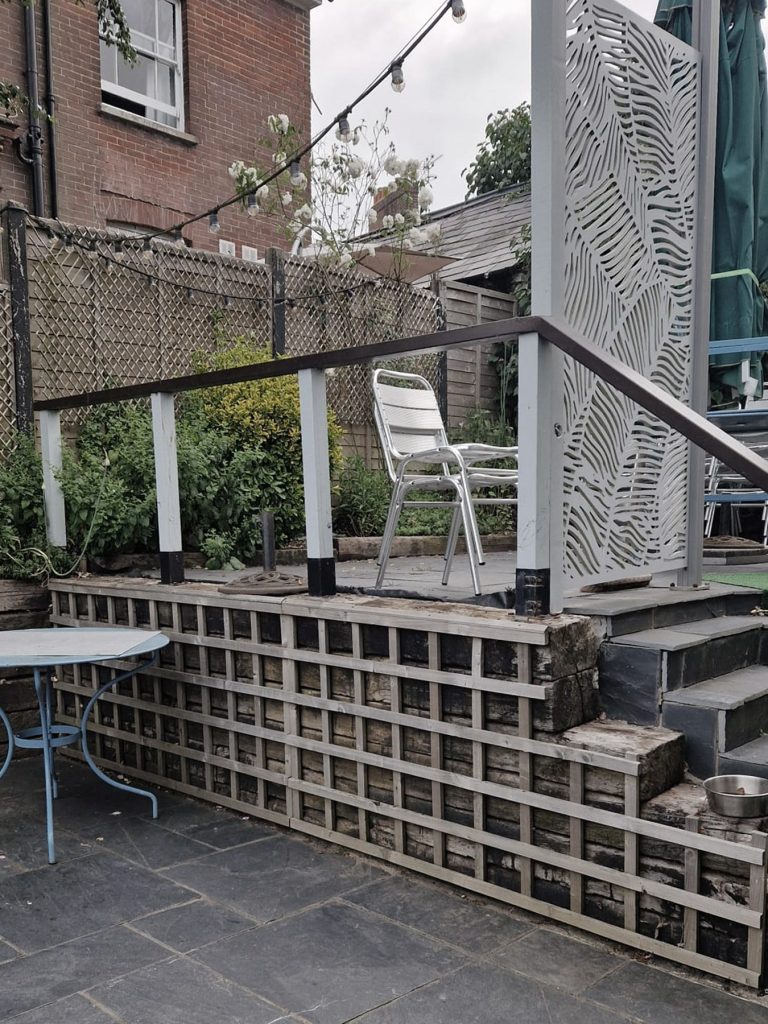
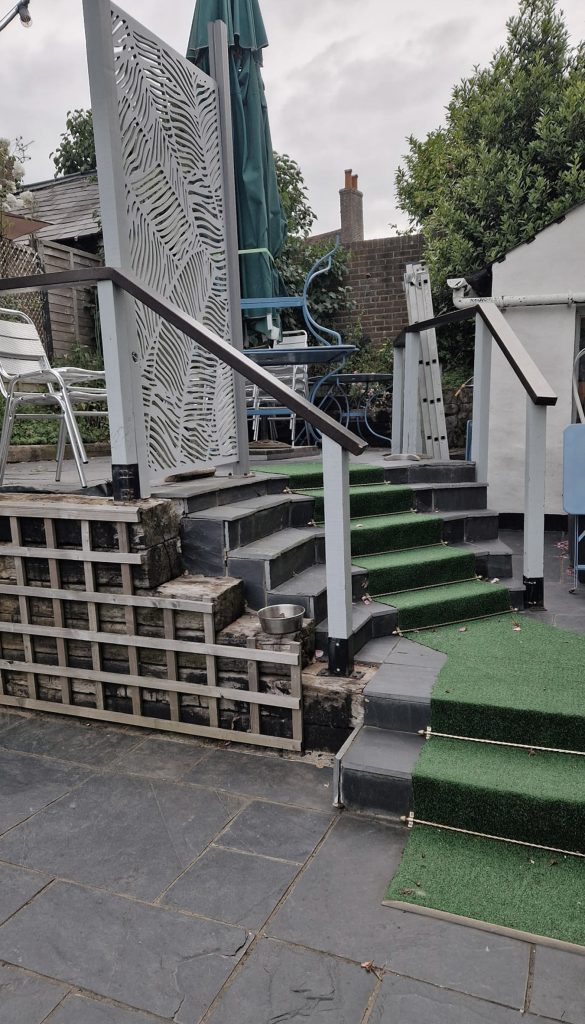
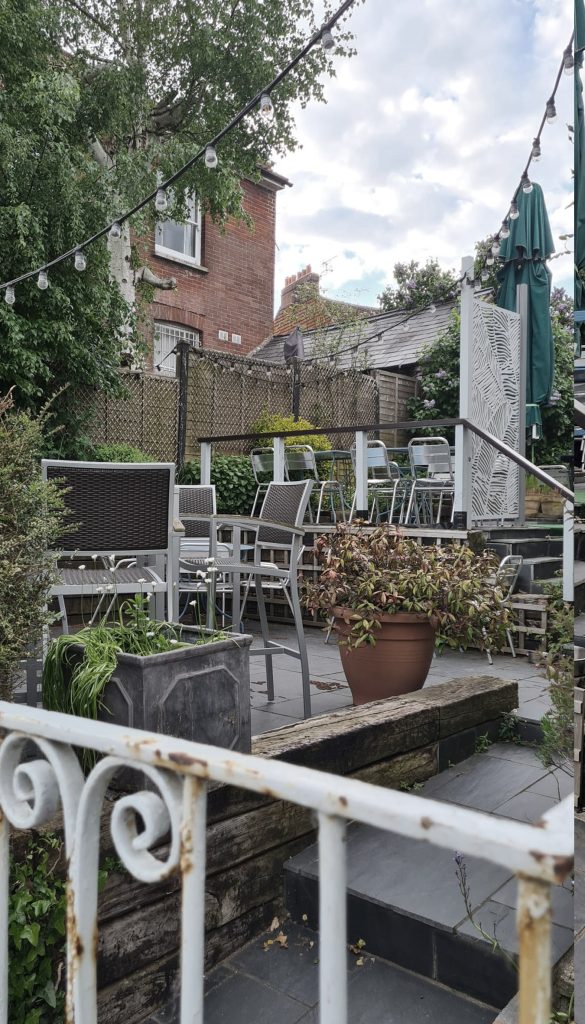
APPROACH
To reduce costs and build time I researched a new tile backing board. This material could be built over existing structures without the need for extensive demolition work. It created a more uniform surface and simpler shapes for the tiler to work on.
A deliberate gap between the tile board and old timber walls produced a ventilation system to deal with the exposure of the material to the elements.
Choosing tiles based on the existing colours along the street helped to better integrate the restaurant into its surroundings, giving a greater sense of place
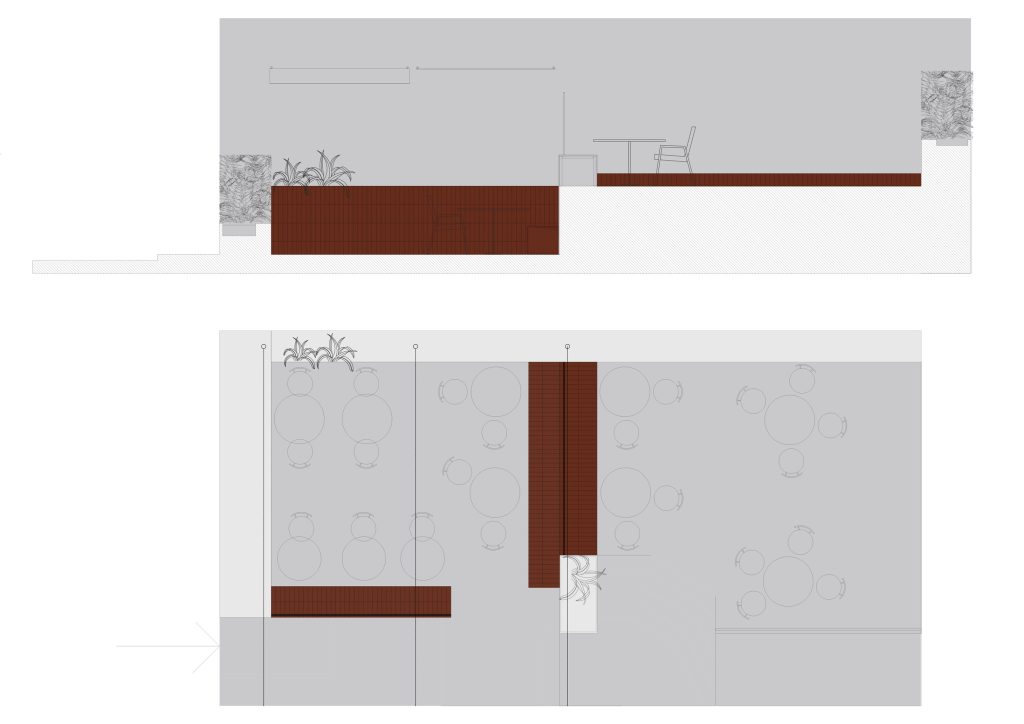
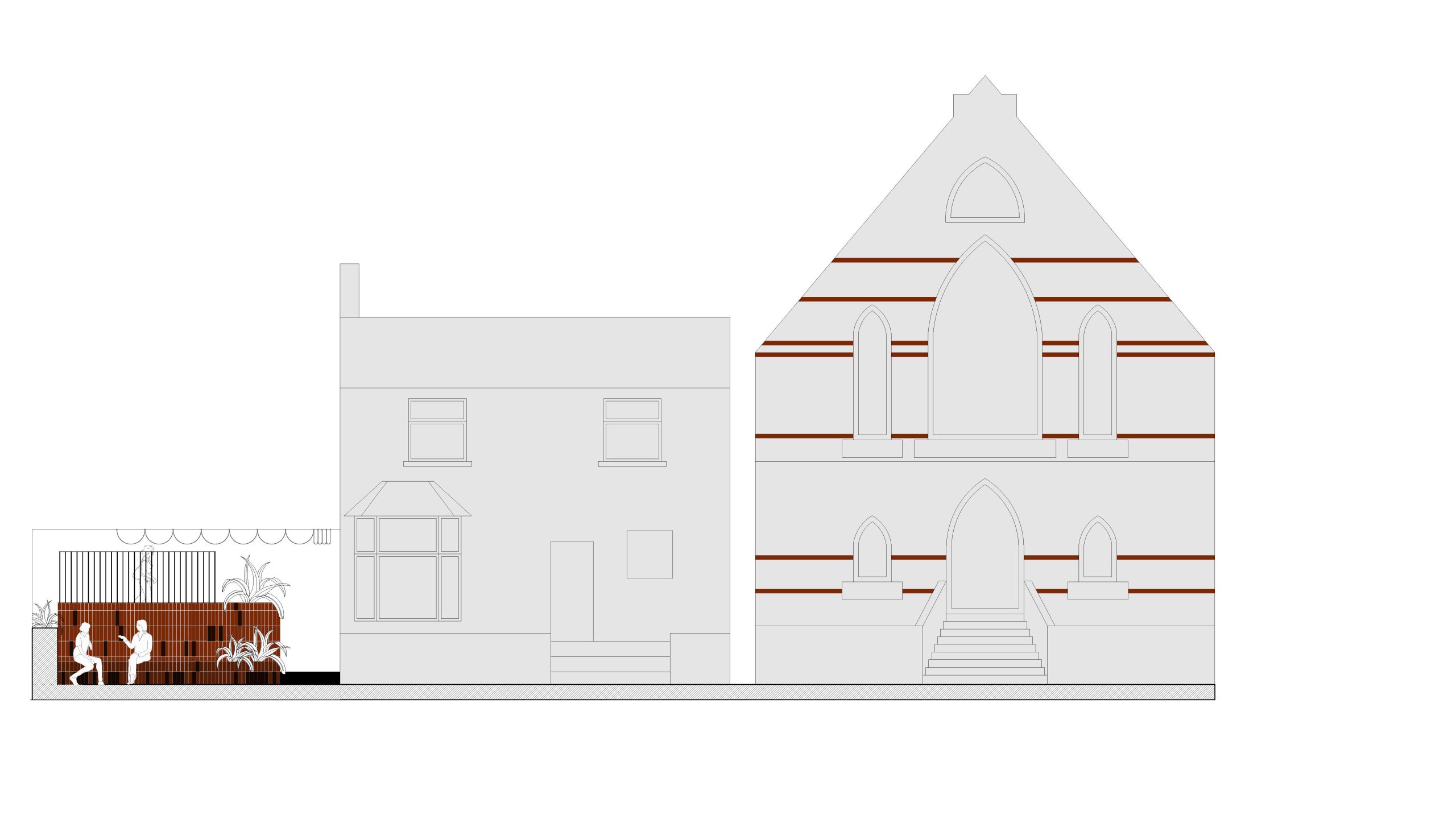
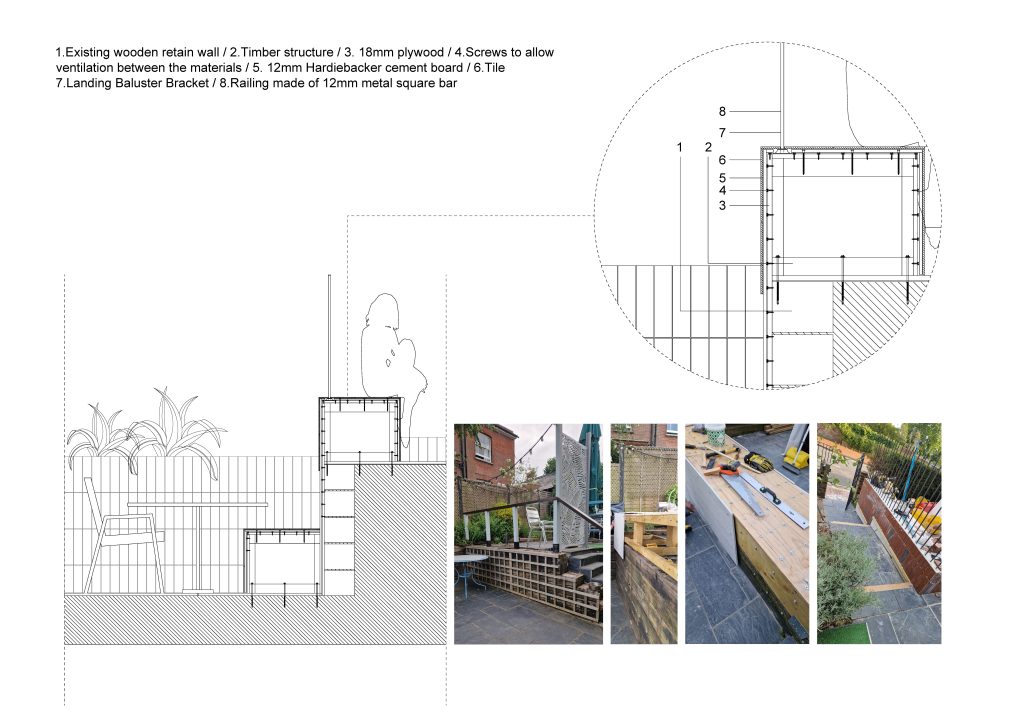
Patio – After Photos
